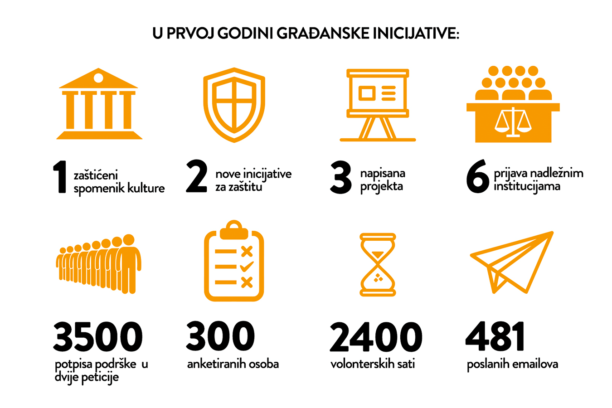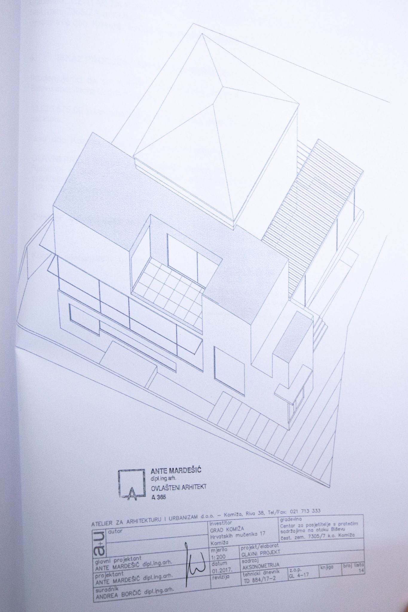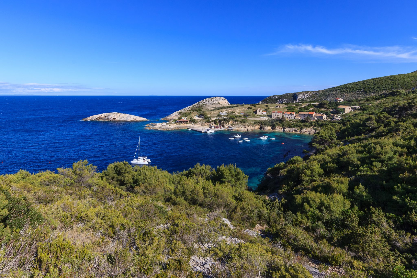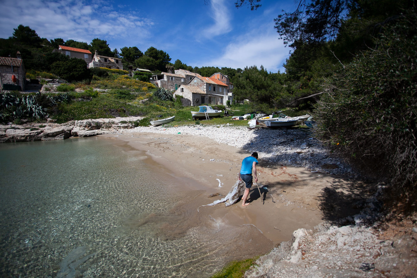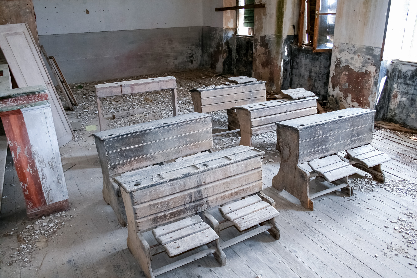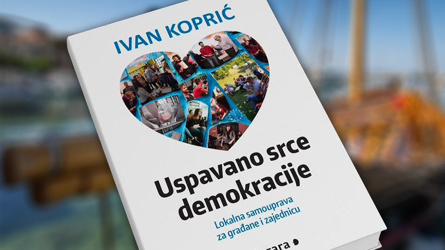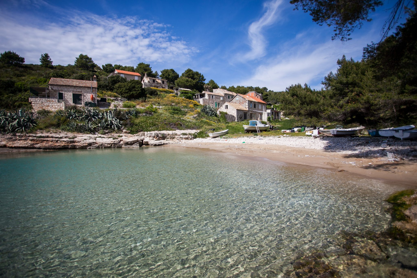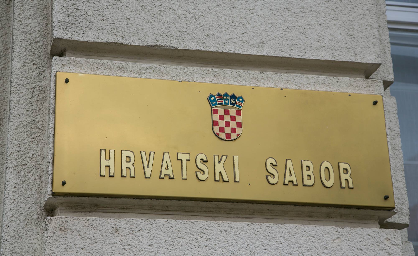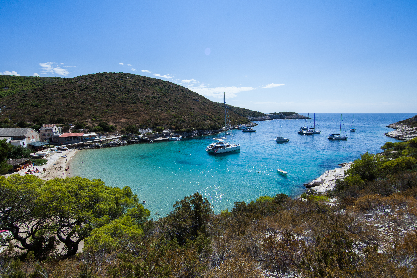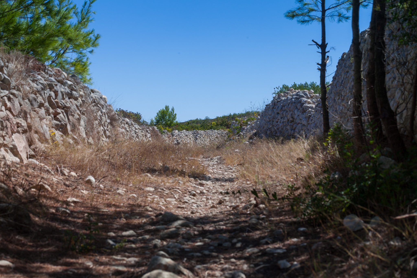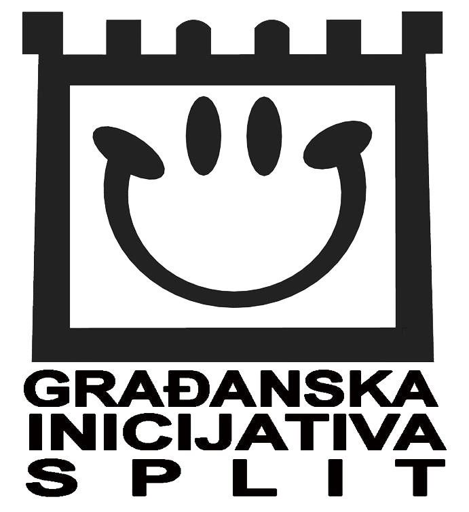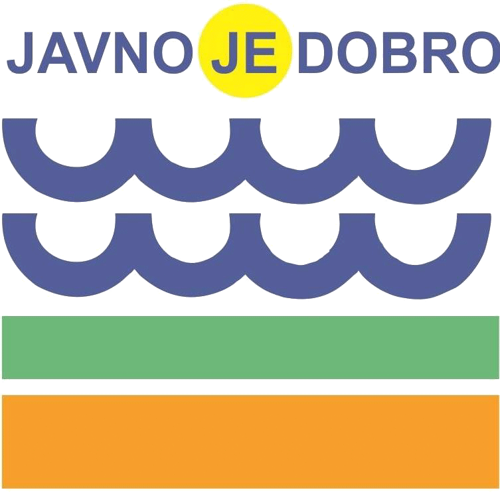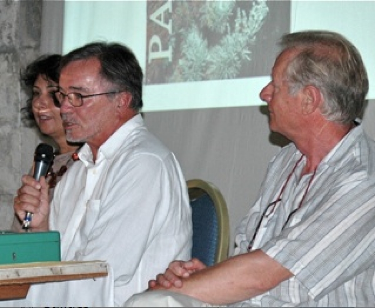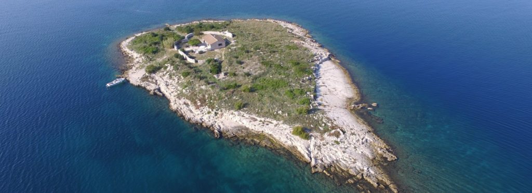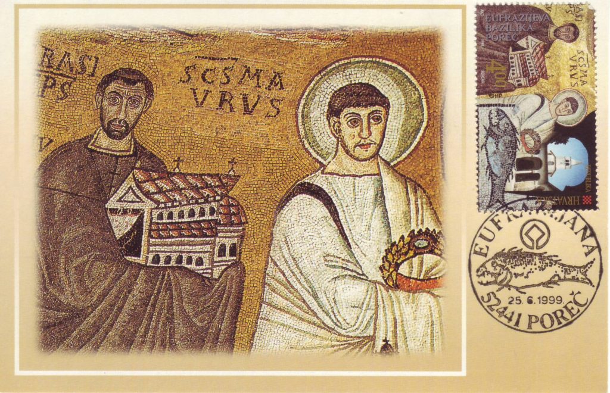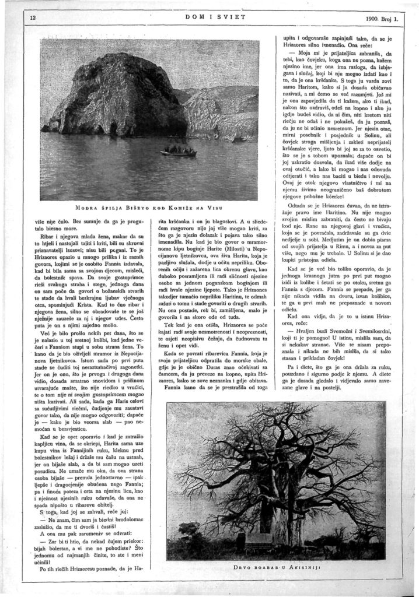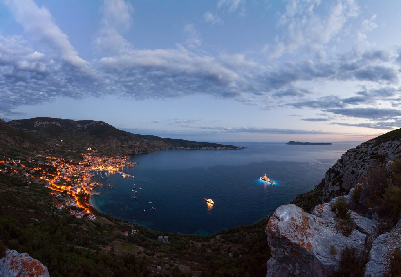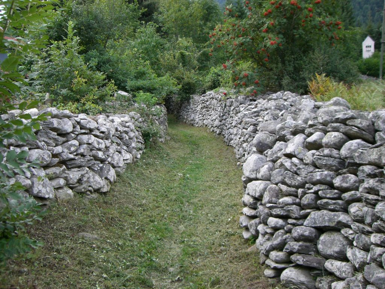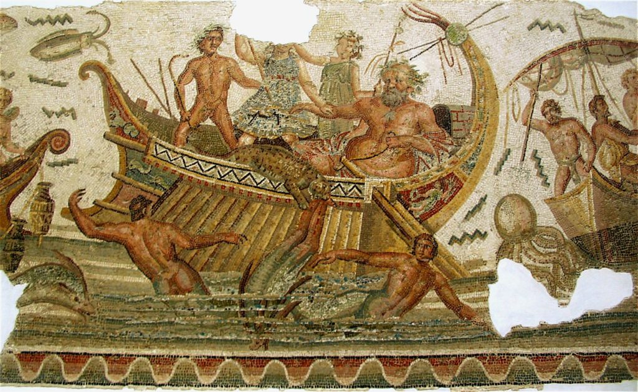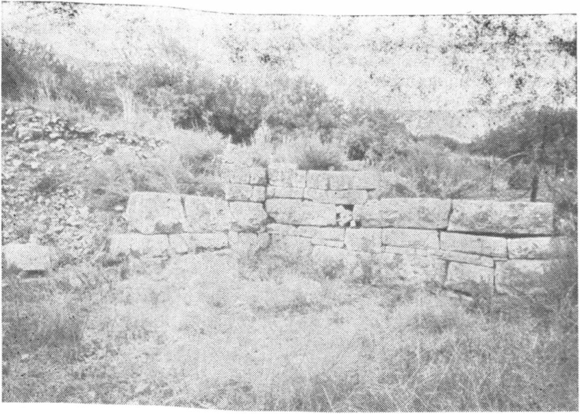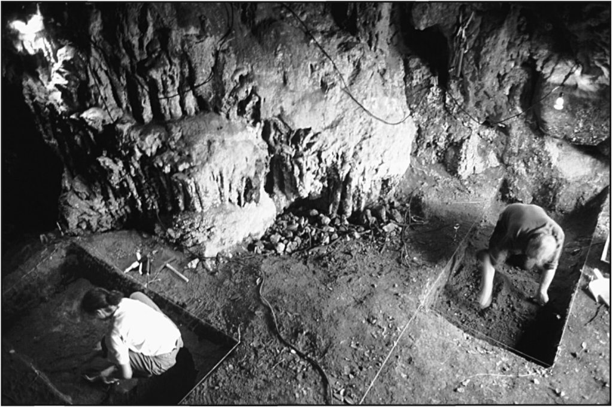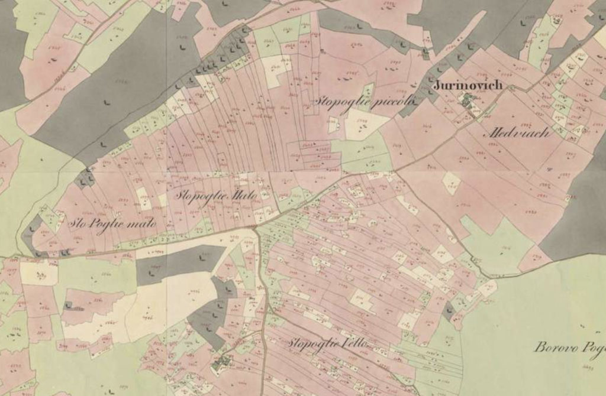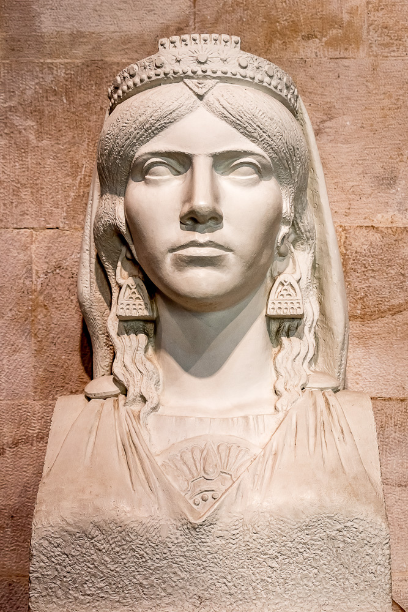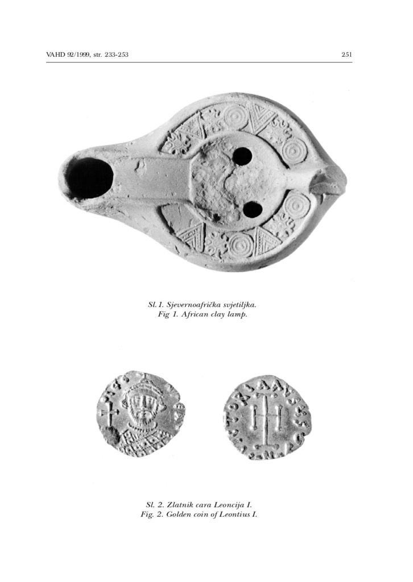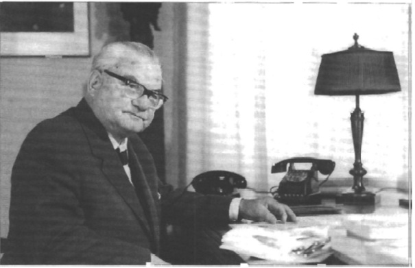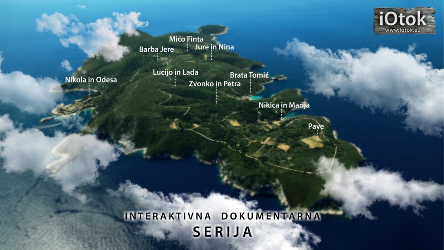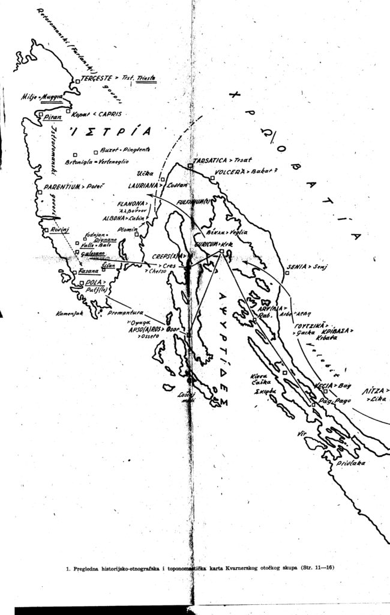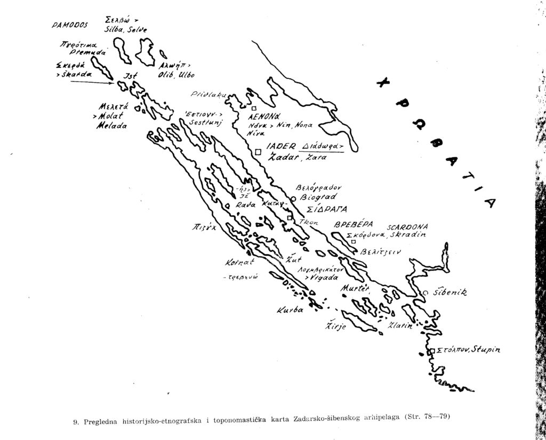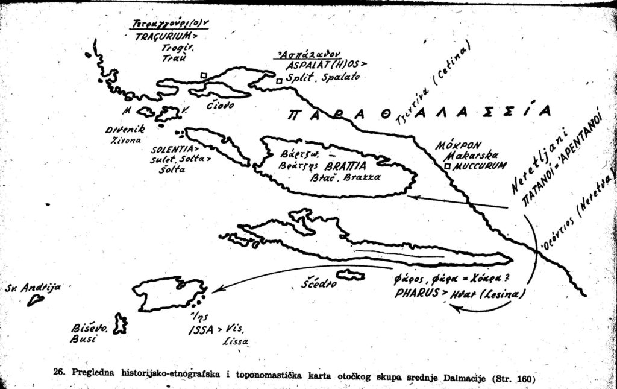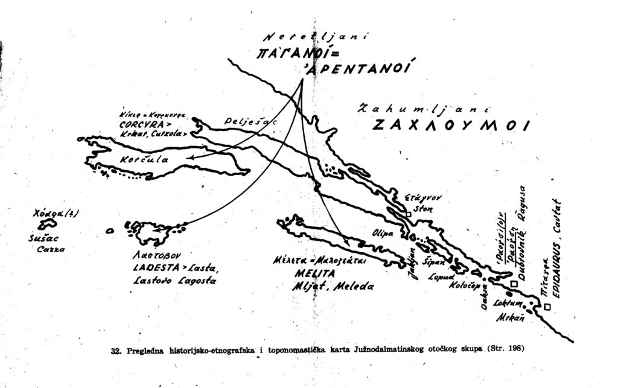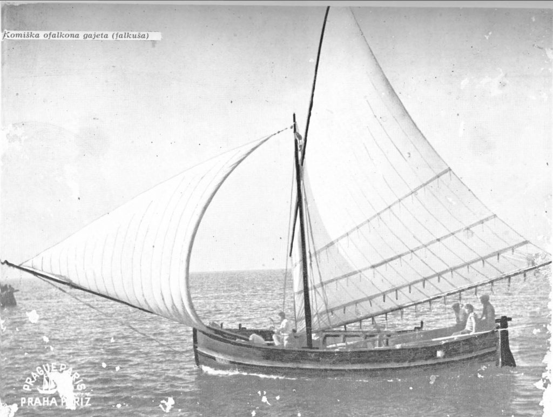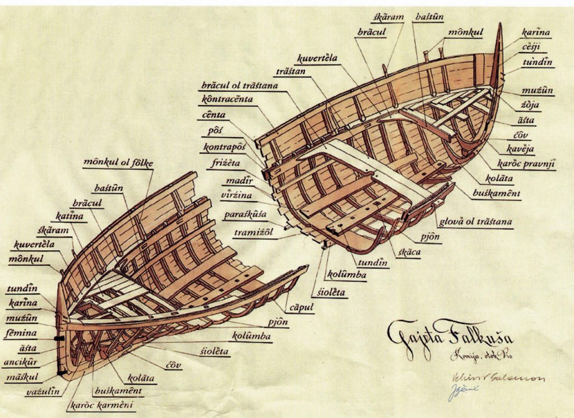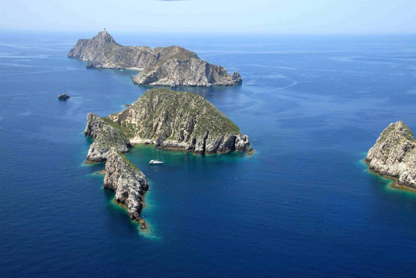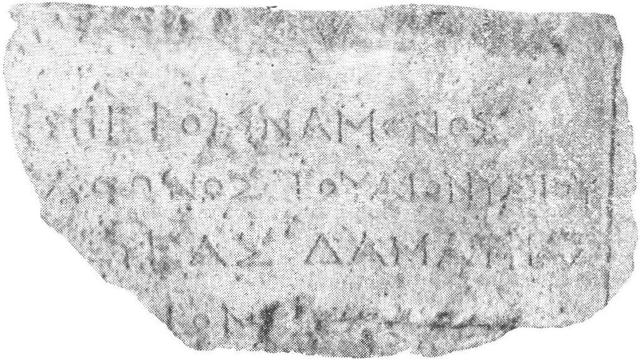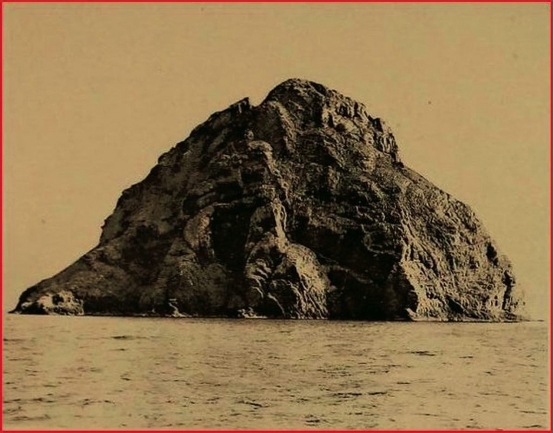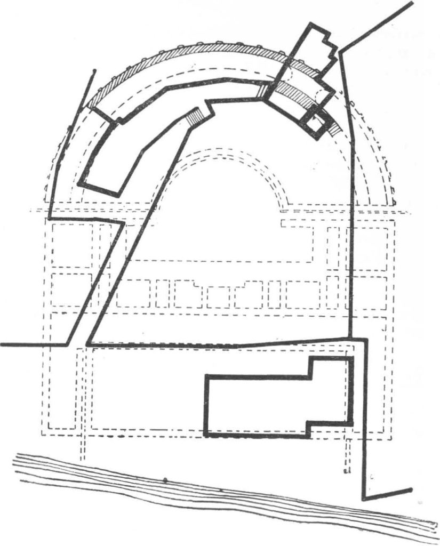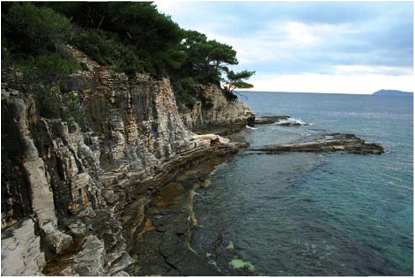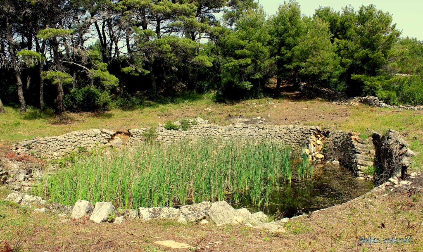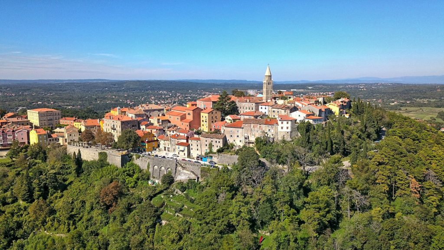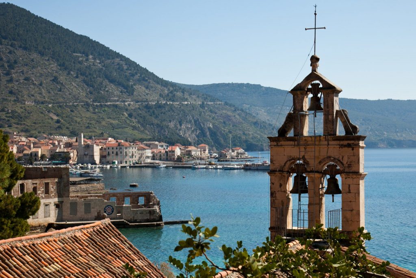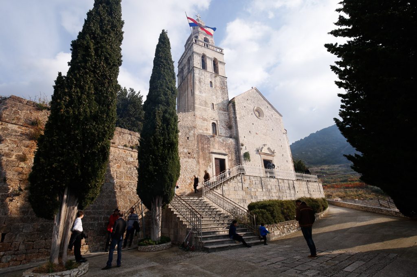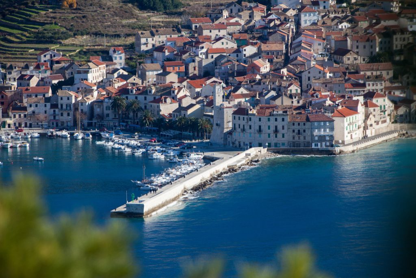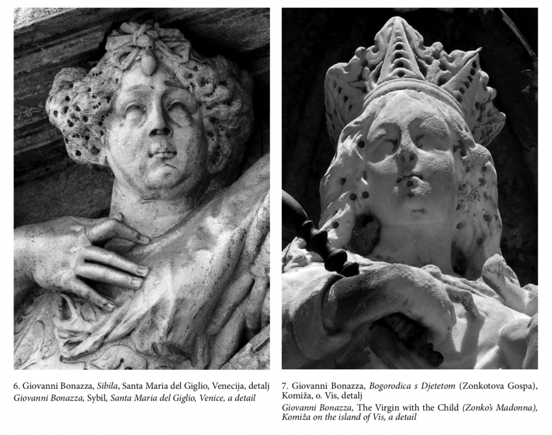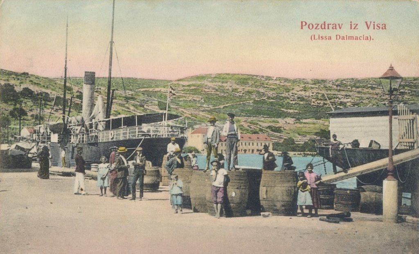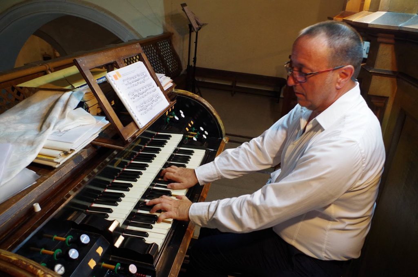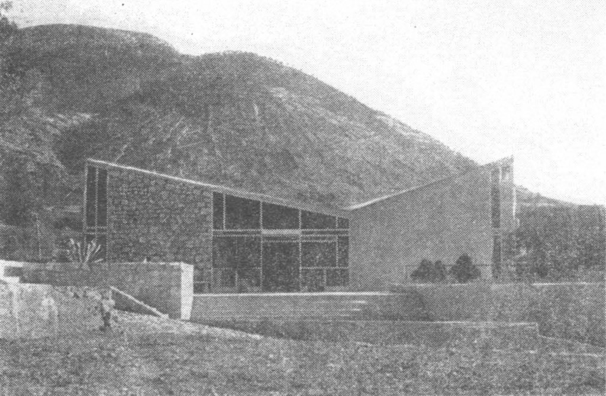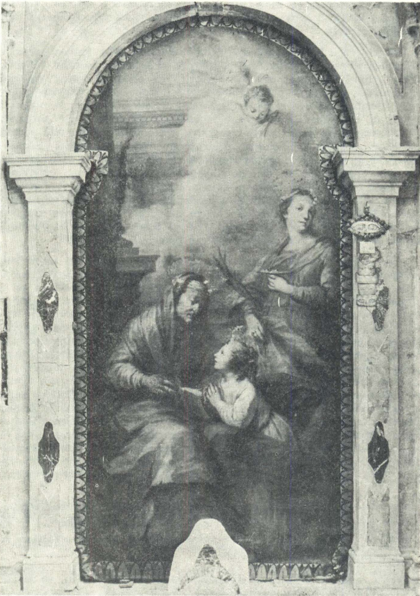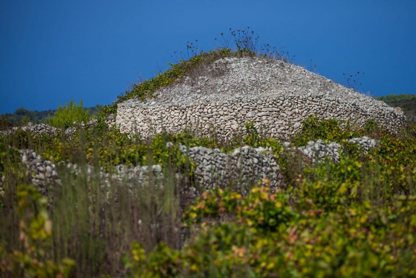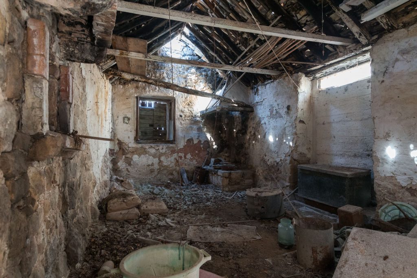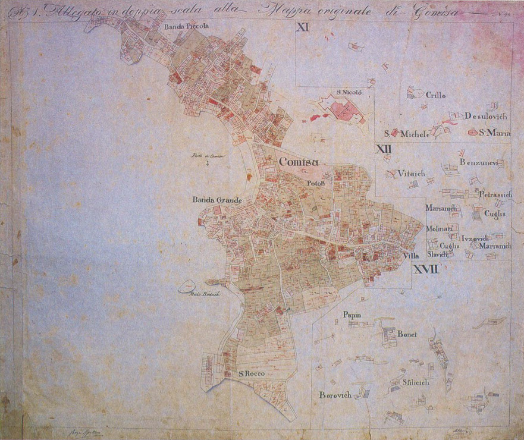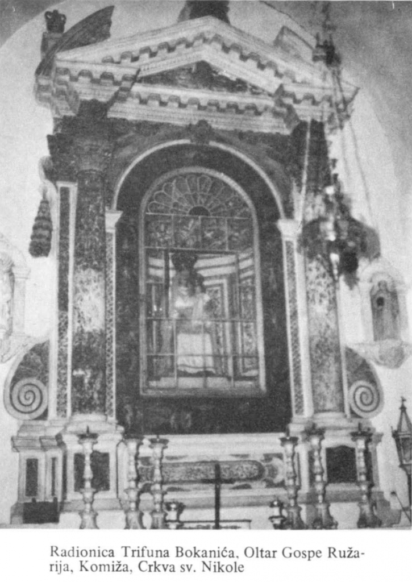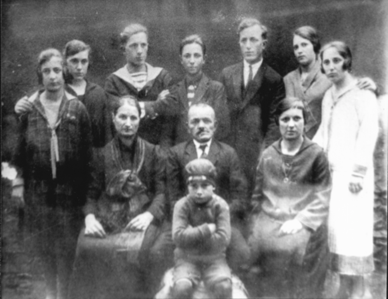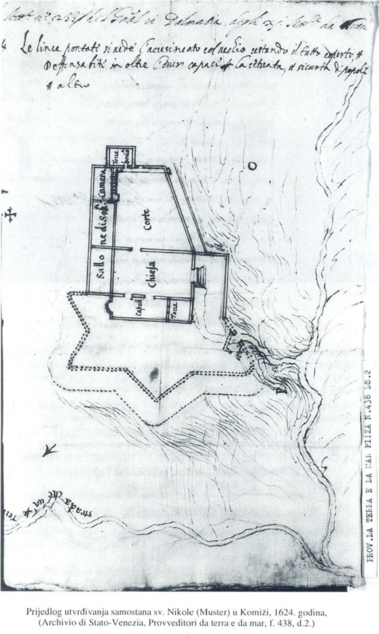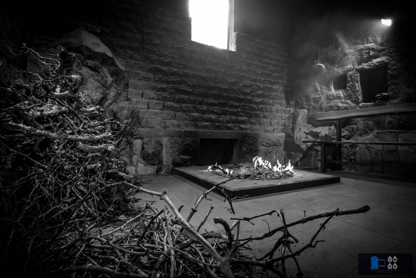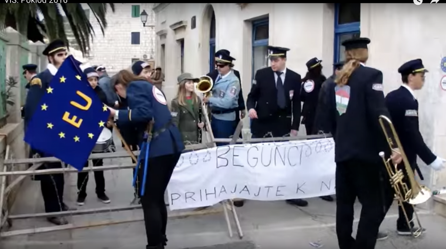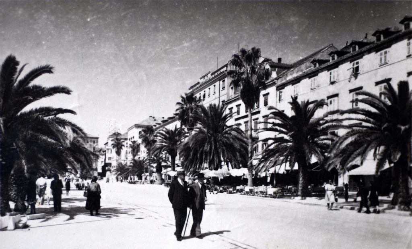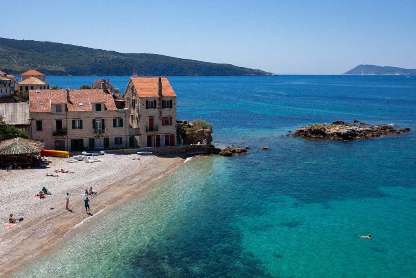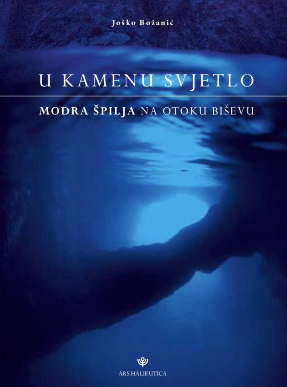AN ART HISTORIAN’S VIEW
VLADIMIR P. GOSS
University of Rijeka
School of Arts and Sciences
The research of cultural anthropologists in the cultural landscape in Croatia and Slovenia has drawn attention of*art historians who have also discovered the landscape as a very complex and sophisticated form of visual art. This article presents the views of an art historian on the analysis of the cultural landscape, and the importance of anthropological information in that process. On the basis of the above, author proposes some preliminary steps which might help clarify some aspects of the Pre-Romanesque art in Croatia.
Key Words: Croatia, Pre-Romanesque Art, Cultural Landscape, Pre-Romanesque Architecture, Cultural Anthropology, Slavic Art.
History of fine arts is a history of artistic forms. This holds through for individual art works of architecture, sculpture and painting, as well as for those in which several among the arts join their hands together. Art is a rare example of embodiment of spirit in inert matter, and thus art historians are well-positioned to enhance spiritual life of their communities. During his active lifetime an art historian is a keeper and interpreter of one of the most precious aspects of human creative heritage, to which he adds the care for the art of his own time. This, of course, also implies a heavy social and moral responsibility requiring a profound empathy for and love of art, as well as understanding of Art History as a humanistic discipline (Goss 2007:499-501; 2007b:123-128; 2008:458-461; 2008a: 184-187).
Thus when it comes to such a gesamtkonstwerk as the monumental or cultural landscape, an art historian is also primarily interested in its visual aspects, artistic genesis, and quality as a work of art, or, briefly, in the conditions which make the creation of a certain landscape, critically assessed as a work of art, possible. Of course such items as written sources or oral tradition (history), material culture (archeology), literary or sacred texts (literary history and linguistics) would increase the quality and validity of an art historian’s judgment. This is also and in particular true of cultural anthropology which is in its interest in human spirituality very close to art history. Research by colleagues in those and other relevant discipline provides more than welcome data for an art historical analysis (Goss 2008a: 186).
What is a “monumental” or “cultural” landscape, or “cultural ecology”? In my definition it is both a physical and spiritual, natural and cultural phenomenon. It is a result of an ongoing dialogue, of cooperation and conflict, between humans and nature, and also an embodiment of the intangibles such as human beliefs, world-views, aspirations, mythology. Together with natural ecology, cultural ecology makes up a “Total Ecology”.
All human activity takes place within a natural landscape. By their sheer appearance the human beings leave their imprint on the natural landscape turning it into a cultural landscape. The sum total of those interventions is the history. Landscape is a huge book of records where many an activity, and event, has been recorded. Reading the landscape is an important historical method. Written documents and artifacts are a welcome addition. But a historian who does not know that there is a 2000 meters mountain between two villages seemingly just one kilometer apart, will never get his research right.
We are well aware of how deeply landscape features influence groups and individuals. Stereotypes may be stereotypes, but there are people of the mountains and people of the plains, of forests and prairies, of coast and hinterland, of cities and villages. The more enterprising seek roads, rivers, market places. Those who treasure safety live on hills, in woods, in marshes. Usually there is some kind of balance among the factors involved. May we say that landscape is not just history, but also a historical predicament (Goss 2006; 2007:499-501; 2007b:123-128; 2008:458-461; 2008a: 184-187).
Function is an inescapable element in the formation of a cultural landscape. As it is the human beings who create their landscapes, we will not find man-made elements of cultural landscape, such as habitations, on ice-covered mountain peaks, in the midst of a desert, on a barren isolated island, in a dismal swamp, briefly far away from sources of food, medication, communications, simply of ordinary daily comfort. Gods who do not need cooks, doctors or transportation, and who keep their own company (if any) are another matter. They can be at, or, in fact, prefer such faraway places as high mountain peaks. It was the Greeks who recognized the Olympus as the seat of the Gods, not the Gods telling them to recognize it. Gods’ or Nature’s landscape is given. Men may not be able to climb to the seat of the Gods (or they are expressly forbidden from doing so), yet it is the mortals who identify those places, from where the Gods then intervene into the world of the ordinary mortals. Cultural anthropology is extremely useful in providing an art historian with the divine foundations of the object of his study. But no God would force a group of humans to select a poor place to live if there is a better choice. One settles first and then looks for divine references, including for those in the landscape. This does not mean that Gods may not have certain requirements and prerogatives when it comes to the structuring of a landscape, but I doubt that they are ever unreasonable. Gods do not ask for human homes without roofs, and do not seem to have any objection to us having central heating or air-condition. But a cultural landscape is simply unimaginable without human beings. This is something we always have to consider when discussing a human landscape, and any cultural landscape, as we have seen, is (also) human.
By their intervention, people keep changing their environments. A landscape is never finished. Even its more stable component, the nature, is subject to modifications. Rivers change their beds, climate changes may impact the plant cover. There is erosion, fires, earthquakes. It would be futile, even counterproductive, to try to preserve a cultural landscape “as it is”, but in the process of changing it one should strive to make it better, more meaningful, more appealing. Here is where a study of the history of the landscape – of total ecology, both natural and cultural – finds its main reason of existence. It seeks to discover, define and explain the core values of a landscape which should be respected when making new interventions. One may even conclude that some landscape features are more appropriate to one period as opposed to another, that there are “Carolingian”, “Romanesque”, “Baroque”, etc., landscapes, and that a modern intervention should think in specific ways when applying new forms (Goss 2008b: 186).
The imprint of human beings on the landscape is both material and immaterial, spiritual and physical, sacred and profane. The material sphere (if it can be truly separated) deals with the economics of life, the other with the spiritual values. People have been giving names to landscape features since times immemorial. They likened them to objects (Stol – Table, Zvijezda -Star, Odžak – Chimney), plants (Bor – Pine, Hrašče – Oak Grove, Jagodnjak – Strawberry Hill), animals (Konj – Horse, Medvednica – Bear Mountain, Vuka – Wolf River), some local feature (Blato – Mud, Kališče – Mud Place, Kalnik – Mud Mountain), human features (Prst – Finger, Glava – Head, Ustilonja – Mouth of the Lonja), names of inhabitants of this world and of the one above (Ivanščica – Ivan’s Mountain, Petrov vrh – Peter ’ s Peak, Perun – Perun’s Peak, Marijanci – St. Mary’s Village). Any reader can compose endless lists. Within 500 meters of the place where I was bom and where I now live, there is Zvijezda (a star like city square), Medveščak (street and creek of the bears), Ribnjak (the Pond), Kaptol (the Chapter’s Hill), Ksaver (St. Francis Xavier’s Place), Salata (Lettuce Place), Voćarska (Fruitgrowers’ Street), Nova Ves (New Village), Mlinarska (Mill Street), Laščina (Latins’ Hill). There is also Zmajevac (Dragon’s Trail) used by Veles whenhe crawled out from the marshy area of today’s Zvijezda and the Crkveni potok (Church Creek, the older name of the Medveščak) toward the plateau of the Bijenik (the place of hitting) where Perun would have met him, hit him with his lightning, and chased him back to the watery underworld where he belongs. Let me stress: it is the naming by the humans that turns features of a natural landscape into cultural1.
The last example takes us one step further, into the process whereby a person of higher training or talent endows the landscape with a story. This mythical component is exactly what linguists and cultural anthropologists such as Katičić and Belaj have isolated in the Croatian landscape, recognizing it as a huge book of ideograms, a primordial script telling the essential 1
1 Much of this has been discussed in an article of mine in press by Ikon, voi. 2, 2008.
mythic story responsible for the functioning of the Universe. Through his performance, the myth-teller has converted the landscape into a work of art, not just a sacred text, but also a work of visual art2. In fact, the art of cultural landscape with its both immaterial, spiritual, verbal on one hand, and material, visible, and formal component on the other, is a very complex gesamtkunstwerk, the visual art form aspect being what here interests us in the first place. Let us, however, not forget that in a work of art, any art, there is a complex interplay between the factors of images, sounds and motion. Briefly, anybody viewing a work of fine arts will automatically conjure up an accompanying “text”, whereas any reader of a text would conjure up “images”. A performance of a “žrec” in front of a landscape would involve all the three – the image, the word, and the motion.
Landscape is an enormous objet trouvé and the artist of cultural landscape selects and relates its features into meaningful patterns in terms of visual forms. Such a selection may involve more or fewer elements of human intervention, of found (recognized) and added (manufactured) features. The ratio may vary from period to period, place to place, culture to culture. The artistic effect would be heavily due to creative combination and meaningful relating of natural and artificial forms. The latter would play an important role in increasing a landscape’s expressive power, in the process of which certain hierarchies would have to be honored. The place of the mighty is always on the top (figs. 1, 2, 3), or, at a place of security and control in general (in the middle, at the intersection, etc., fig. 4). The landscape has to be able to tell its story, therefore the tower would be fatter and taller, the walls more powerful and endowed with more bulk and relief, than necessary (fig. 1). The light, the color, the texture would be used to enhance the vital role of a certain spot (and its resident, fig. 5), or, on the contrary, to blend with taste and confident humility within the environment if this be the mind set of the patron (figs. 6, 7). Think of the potentials to change as to the tower of the terrestrial lord is joined the tower of the cathedral, of the city hall, of the guilds, of the cannons… (fig. 8). Cultural landscape is not a work of a single artist, but a constantly growing tissue shaped by generations. In that it is again a piece of a collective memory, of identity, of history. * V. * V.
2 Most of this is well-known, and needs no specific references. The reader is directed to Belaj,
V. (2007: in particular 416-454), with relevant bibliography, and Belaj, J. (2007:27-37).
A question could be raised: Could we indeed isolate and bring forth elements of landscapes of bygone times, given all the layers and accretions that accumulated throughout history? But in fact, the experience tells us that the basics of a certain landscape have been fairly stable. Here one builds mostly in wood, there is stone; here near water, there far from it; here color is dominant, there the blending. So to speak, each individual landscape has its basic laws. As already stated, we should respect them in order to retain or even add more harmony, beauty and meaningfulness to the enviromnent. Or, we may choose not to do so, as we mostly do it today (hg. 9).
By rediscovering patterns and values of old cultural ecologies, we are again reinforcing studies of identity, we are learning who we are, have been, and could become. History of cultural landscapes is a very practical discipline. For this country, it should be particularly so. Croatia will never export computers, military jets, or space technology, but it has and will export memories, impressions, experiences. By preserving our cultural
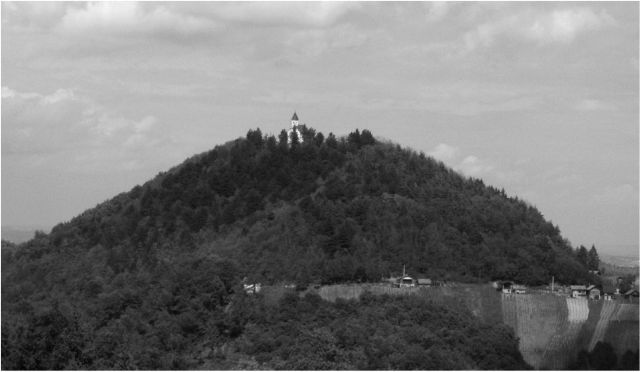
Figure 1 : Seat of Power – Prigorac / Slika 1 : Sjedište vlasti – Prigorac
‘ Unless stated otherwise all photos by the author. All permissions granted.
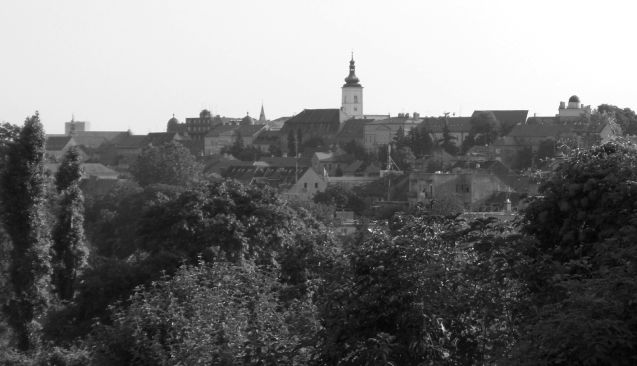
Figure 2: Seat of Power – Zagreb, Upper Town / Slika 2: Sjedište vlasti – Zagreb, Gornji grad
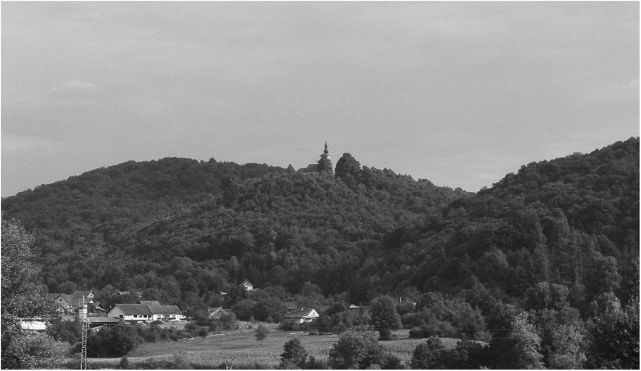
Figure 3: Seat of Power – B osi Ij evo / Slika 3: Sjedište vlasti – Bosiljevo
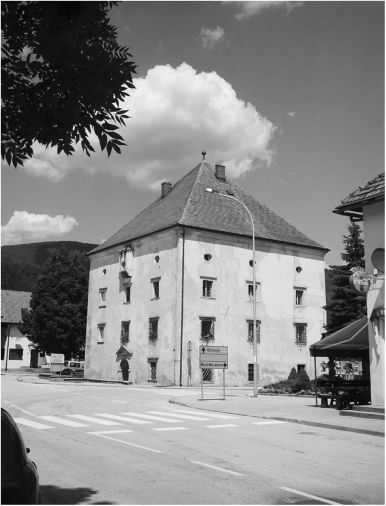
Figure 4: Seat of Power -Brod na Kupi Slika 4: Sjedište vlasti -Brod na Kupi
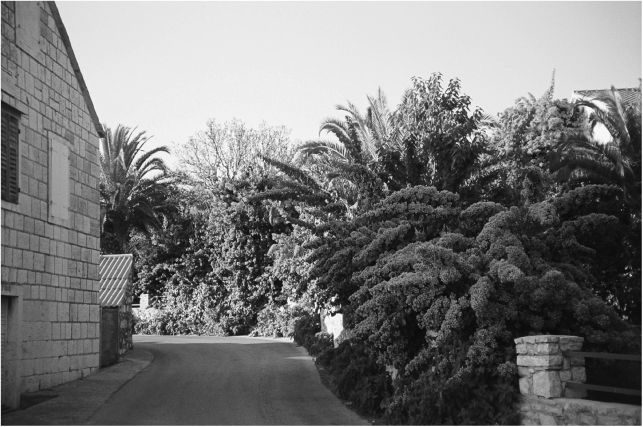
Figure 5: Šolta, Srednje selo, creative use of color Slika 5: Šolta, Srednje selo, stvaralačka uporaba boje
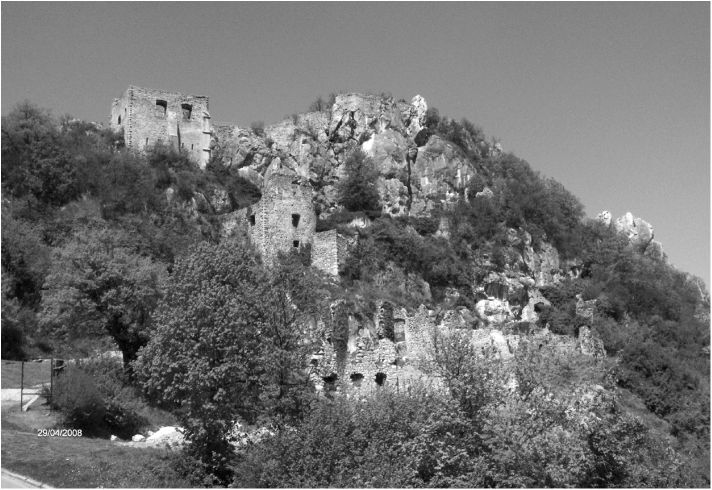
Figure 6: Kalnik, creative blending of natural and man-made forms / Slika 6: Kalnik, stvaralačko stapanje prirodnih i rukotvorenih oblika
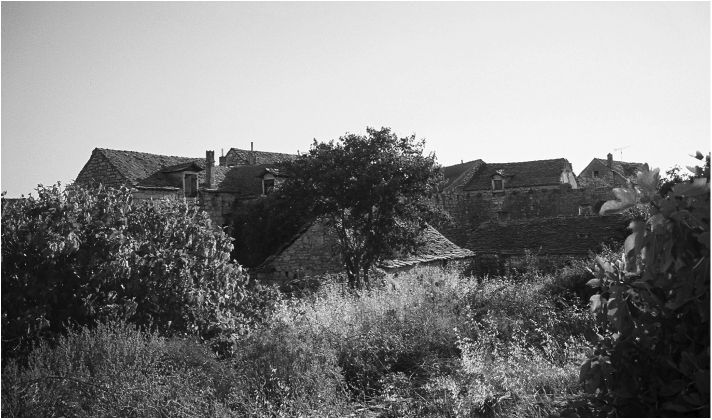
Figure 7: Šolta, Grohote, creative blending of color and texture / Slika 7: Šolta, Grohote, stvaralačko stapanje boje i teksture
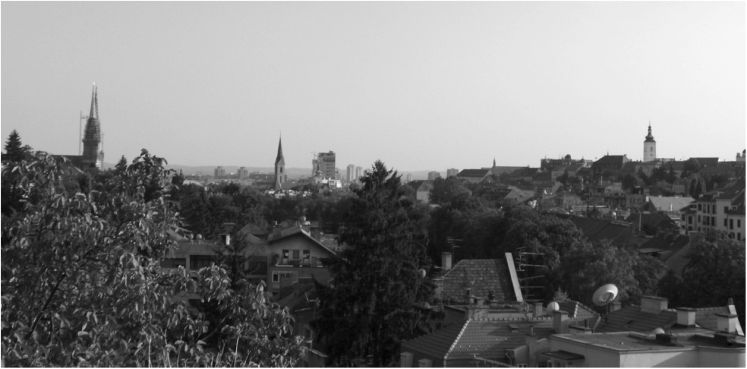
Figure 8: Zagreb, towers / Slika 8: Zagreb, tornjevi
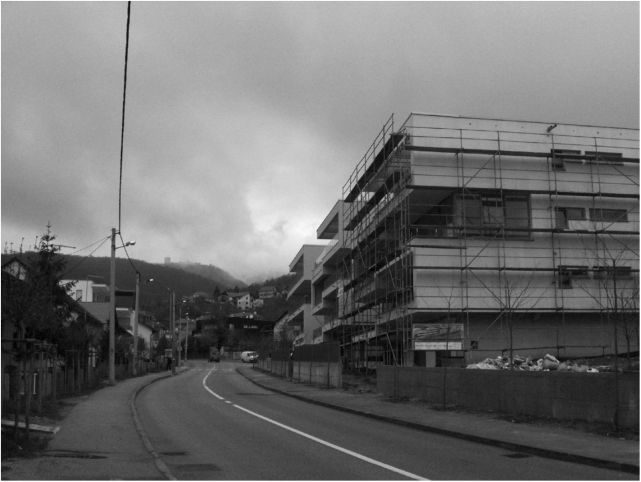
Figure 9: Environmental Apocalypse: Zagreb-Šestine / Slika 9: Pejsašna apokalipsa: Zagreb-Sestine
landscape, or, one should really say, our total ecology, we are preserving our tradition, identity, ourselves, as well as one of the key sources of income in the times to come. We should strive to enter the EU as a protected natural and cultural reserve.
Croatia’s total ecology is still relatively well-preserved. Some stretches, such as the Kaštelansko polje, or the Zagreb Prigorje, our two most important and best cultural landscapes have been ruined beyond repair. But much is still intact. Croatia’s total ecology is truly specific. I would describe it as predominantly lyrical, with short, moderately dramatic, but, paradoxically, strangely expressive sequences. Our mountains are not the Alps, but even small hills can be surprisingly rugged and “expressive”; our flatlands are never away from a sight of a hill or a mountain, they do not have the vast expanse of Texas or the Russian plains, yet they wonderfully integrate themselves to their hilly rims. Our coast does not possess the terrifying drama of Norwegian cliffs and fjords, yet those relatively short stretches of ruggedness join hands in a masterful way with the green of the pine, the blue of the sky and the sea, and the gold of the Sun. For thousands of years the people of the area have carefully listened to this enchanting spirit of the land (figs. 10, 11, 12, 13). Rediscovering their dreams and visions as written into the landscape, as demonstrated by the linguists and ethnologists, gives us confidence that we may, slowly and carefully, rediscover meaningful patterns also in the sphere of visual creativity4. The stories we are rediscovering these days tying both time and space in large sections of our homeland, should be seen as a still vague but indicative beacon of things that are yet to come5.
For a student of history, those stories however raise some other issues. It has become fashionable, particularly among the scholars over the Oceans, to purge historical studies of any element of nation or ethnicity, throwing out, in fact, almost any historical document of any kind whatsoever (which
4 Much of what has been discussed so far was developed for my lectures in the HyperCroatia workshop of the School of Architecture of Zagreb held in Koprivnica in 2005, and the Highlands in 2006. The materials of the workshops have never been published. I would like to thank Professor Vesna Mikić for inviting me to participate in the workshops.
5 See note 2.
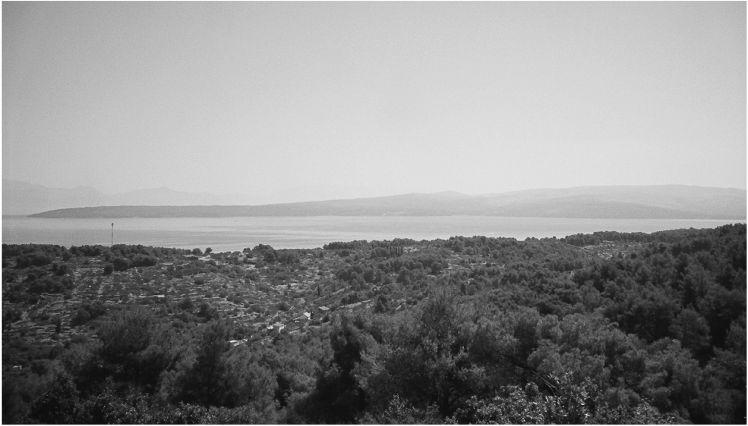
Figure 10: High quality coasted landscape – Šolta near Stomorica / Slika 10: Kvalitetni obalni pejsaš- Šolta nedaleko Stomorice
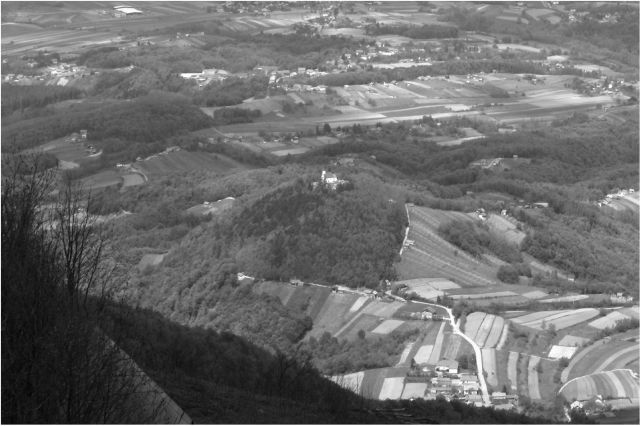
Figure 11: High quality continental landscape – view from the Ivanščiča / Slika 11 : Kvalitetni kontinentalni pejsetž – pogled s Ivanščice
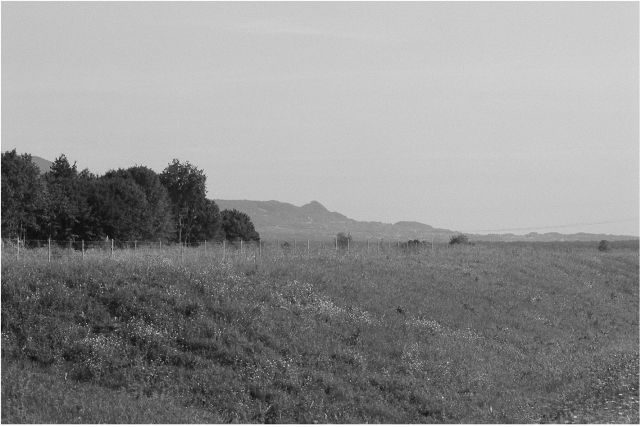
Figure 12: Mountains and the Plain – Plešivica with Okie / Slika 12: Brdo i ravnica – Plešivica i Okić
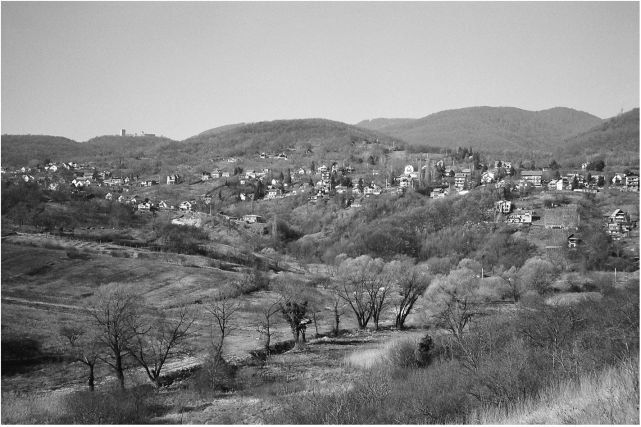
Figure 13: Reasonably well preserved landscape – Gračani: Medvedgrad (seat of power) in the upper left /
Slika 13: Razmjerno očuvani pejsetž – Gračani: Medvedgrad (sjedište vlasti) gore lijevo
is not too odd for milieus which have no hands-on experience of facts – be it material or spiritual). But if the picture of the culture of the early Southern Slavs painted by Slovene and Croatian cultural anthropologists is correct, then these brought along a fairly sophisticated culture, attributable to an identifiable group. They have retained their Slavic language which can not be attributed to some nameless and incorporeal cultural complex, but to a group of people originally belonging to a vast early Slavic community. It is unlikely that such people would have brought along no recognizable material culture or, what interests us here first of all, art.
Memory is a very personal phenomenon, closely tied to the course of one’s life. It is, according to The Oxford English Dictionary, “a faculty by which things are remembered; the capacity for retaining, perpetuating, or reviving the thought of things past.” These “things” may be people, objects, feelings, events – things both material and immaterial. As a personal phenomenon, memory is subject to vicissitudes of human nature. It is unstable, it changes, it shifts its focus, it wanes; as the time goes by, it keeps losing the battle with its chief enemy – forgetting. With the departure of the body within which it is stored, it disappears, too6.
Human beings are, however, social beings, and thus some of their memories may be transferred to a community. A sum of such shared memories creates a collective memory, which can be codified and thus turn permanent. It becomes a shared property of a group – family (family tree, family Bible, family tomb, estate, diaries, certificates, bills…), tribe, nation; or, neighborhood, village, city, region, state; religion, profession, business, club.
By codification (permanent storage) memory is kept alive and transmitted-through words, images, sounds. Repositories include archives,
6 The ideas that follow have been developed for a speech entitled Memorie, fonti, alcuni esempi centroeuropei at the Conference “Medioevo: immagini e memorie”, Parma, 2008. I thank Professor Arturo Carlo Qunitavalle for inviting me to the Conference and for the furious debate that ensued after my paper, which has been submitted for the publication in the Proceedings. The Compact edition of Oxford English Dictionary. 1971. Oxford: University Press: 881. For a systematic and comprehensive discussion of memory, tradition, and related complexes and their mechanics please see also Vansina (1985).
libraries, collections, museums; chronicles, films, photographs, data storage, and also, rituals, commemorations (anniversaries, public monuments), state holydays. Together they make up the group’s tradition, history, identity
Group memory is in principle permanent, uninterrupted, and endless. Yet, it can also change, acquire new foci and interpretations, erase this, highlight that. It is subject to change as (if) the group itself changes. “Deletio memoriae” is a horrible punishment.
By activating our memory we bring back objects, feelings and events distant in space and time. Mechanisms of memory need not be so obvious, especially if we are dealing with reconstructing memories at some point in distant past. If we, however, succeed in establishing the fundamentals of that history, we may have a potent tool to understanding many a difficult riddle. This requires fine-tuned psychological tools to investigate “the intangibles of history”, as memory itself is one of them Kitzinger (1972; especially 99-102). Migrations, travel, aging are crown settings revealing memory acting as a creative stimulus. We have said that memories wane, even collective memories are subject to change. But there are some fundamental aspects of memory, of tradition, or history of a group, which make it what it is, and these do not change lightly. Such fundamental truths about a group predicament are contained in its myths. In some parts of Christian Europe examples of pagan myth related activities have survived until today, in spite of centuries of even fervent participation in the new Christian ideology (Belaj,V. 2007:165). Such “deepest truths” about the self, and of the sum-total of selves, the collective self, must, we believe, play an important, albeit not always all that obvious role in selection of the forms of expression, and the choice of sources and models. Or, those forms of expression, sources or models are themselves a part of the package we just called “deepest truths.” Thus, memories of something from the past may be a decisive factor in accepting certain forms from the “other”, or in accepting them after a substantial change within the group (e.g., conversion to a new faith, migration). Briefly, when dealing with what an art historian deals with as a matter of fact on a daily basis, such as “influences”, “borrowings”, “assimilations” etc., it is not just the mechanical, formal (material, visual) aspect that we need to take into consideration. We must consider also the receiving side’s readiness to accept a certain solution,
assuming that its selection would be made at least to some extent on the basis of its former experience, simply, that it would embrace what fits best with the well-known and well established both spiritual and material matrix, i.e., tradition. Additionally, those “offering” the forms may also profit from knowing what to expect from the receiving side, meaning, that they may modify their offering to make the “sale” easier. That such “factors” as expectations, hopes, and visions belong among the “intangibles of history” is, of course, nothing new (Kitzinger 1972; especially 99-102; also McClendon 2005:60, and Slupecki 1994:14). Neither is the fact that they need to be evaluated with extreme caution, but once this has been successfully accomplished they may bring rich rewards.
The above statements may provide a framework for some new methodological endeavors, helping us when and where the established, safe methods seem to fail. In what follows I will try to outline some suggestions on how aspects of the “memory complex” linked to the “deepest truths” seem to have helped me elucidate some questions I have struggled with throughout my entire scholarly career in the area of the Pre-Romanesque art and architecture in Central and Southeastern Europe, and how they, if not yet to be seen as final and secure solutions, provide what I believe to be a reliable framework for further research of the phenomena considered below. That I could not reach the conclusions I am about to present here earlier is due to the fact that they have been made possible only by important advances in the area of the Early Slavic studies in the last few decades, an outcome of interdisciplinary efforts of linguists, ethnologists, cultural anthropologists, archeologists (Belaj, V. 2007: 156-165).
The migrations of the Southern Slavs to the Balkans are still a very murky area of historical scholarship. The Croats were originally anon-Slavic nation located on the northern side of the Caucasus. For centuries they had been moving through the flatlands off the north shores of the Black and Azov sees, to reach the hilly areas to the north of the Carpathians, roughly the territory of today’s Galicia. In that process they assumed characteristics of the neighboring Slavs. There they formed a recognizable political unit known as the White Croatia, and from there they, or some of them, migrated south to the lands they mostly inhabit today – in terms of ancient geography, large sections of the Roman Histria, Dalmatia, and Pannonia.
During the 9th century, before the Magyar intrusion in the 10th, a string of Slavic principalities extended from the Adriatic to the Carpathians.7
As already stated, our information on those migrations to the Balkans is scarce and unreliable. It is not even certain if there was one or more migratory waves, and when they occurred, the opinions split between a major immigration having happened around 600 or 800. It is certain that in the 7th and the 8th century there were Slavic immigrants in Dalmatia and Pannonia along with the Avars who ruled the Pannonian plain and its rims from the end of the 6th till the end of the 8th century. It is also certain that as of ca. 800, ruling princes from the Adriatic to the Carpathians bear Slavic names. Little, however, has been done in researching and reconstructing the art and architecture of the Slavs in the new, southern, country before the conversion to Christianity, which must have individually started already in the 7th century to be completed, at least in the coastal areas, in the course of the 9th century. The conversion is exactly the point at which we may start to follow both the growth of administrative structure and of monumental art and architecture on the territory of the Croatian principality in Dalmatia, and in Pannonia Inferior (Kovačević, J. 1977; Milosevic 2000:97-103).
The projecting of one’s world view on one’s environment eloquently testifies that the immigrants were ready to use their own ways in making the new world their own8. They implanted their tradition, formulas of their collective memory on their environment. I would like to concentrate here on one area where the memories of the ways the things used to be done in “the old country” may help us better understand some important features of the Pre-Romanesque architecture in the Eastern Adriatic.
I wrote my first book on Pre-Romanesque architecture in Croatia in 1968. Looking at it in retrospect, it appears as a decent compilation, to which I added a dozen pages on what I called “some esthetic principles of Early Croatian architecture”. I did not put too much store by any of it, yet, in those
7 A useful summary of sometimes conflicting but often quoted theories can be found in Lowmianski 2004, also Milosevic, 2000, vol. 1: 70-103. For a novel and certain to become controversial approach Dzimo 2008.
Please see note 2
few pages I defined much of my future research. I noticed, namely, that in Pre-Romanesque architecture there is a lack of correspondence between the interior and exterior organization, that internal spaces and construction units do not correspond to the external ones, that there are “hidden spaces”, i.e., that rectangular masses hide curvilinear spaces, that external surfaces do not correspond to the interior space units. Based on those observations, few years later, in 1972, in my Ph.D. thesis, “Pre-Romanesque and Early Romanesque Architecture in Croatia”, at Cornell University I proposed a tripartite division of Pre-Romanesque architecture in Croatia: 1. Traditional Pre-Romanesque group comprising a large number of mostly smaller buildings harking back to pre-Slavic architectures of the country; 2. Royal Pre-Romanesque group represented by a small number of mostly larger building endowed by the highest strata of the society showing characteristics of the Carolingian architecture of the West, in particular the westwork; and 3. Early Romanesque group, again including a very limited number of monuments, representing a local variant of the so-called “First Romanesque” of the Mediterranean type showing a gradual resolution of the opposition interior – exterior which I had noticed a few years earlier; which, as I was to sum up in a later study, was fully resolved in the mature Romanesque around 1100, and came to final fruition in the Gothic (Gvozdanović 1969; Goss 1982, 1996, 2006).
In my later studies I somewhat refined and modified my argument following new discoveries and new insights, in particular in terms of dating the monuments with the rounded buttresses of the second group to a few decades around 900, and widening my view of the Early Romanesque architecture of the 11th century.9 Next, ever since my dissertation in 1972,1 have been somewhat, albeit tacitly, concerned about the disproportionately high number of the buildings of the first group. To be absolutely honest, my interest has always rested with the second and the third group, so I considered the first group a sort of a scholarly nuisance. Much time had to be spent on describing it, for little profit! There were some interesting exceptions, but in general the first group offered little excitement. I have had the feeling that such attitude was wrong, but could not decide why. I voiced my unease recently in two articles dedicated to a new evaluation of the role of Josef
9 In particular, Jurković (1986-87, 1997, 2000).
Strzygowski in the “Early Croatian Art” (Goss 2006c, 2007c). I looked for support in similar areas, in particular in the research of Andre Mohorovičić, who tried to demonstrate by using secular architecture of the Kvarner archipelago that the Croats, who immigrated the Northern Adriatic Islands around 1000, brought along the knowledge of their domestic architecture from the old country (the two stools at the center of the short sides of the building supporting a gable roof on top of a native, Illyrian, construction in dry wall technique). Although the dating and the means of the transfer are difficult to precisely establish, the homes Mohorovičić studied indeed display the two stool system known in northeastern Europe, and the best, if not the only way to account for its appearance in the Mediterranean, is through the Slavic immigrants who brought along one of the basic formulae of their traditional type of architecture (Mohorovičić 1955:389-395; 1957:360-365). If this had been possible in secular, why not also in religious architecture? I raised that question in the two articles, and I am going to try to elaborate it now. What follows is just a small fraction of the material I have subjected to review, and the results of that review are, I am ready to admit, tentative. Yet, I believe they constitute a solid basis for further inquiries.
As opposed to what some foreign scholars have wanted to see, the rotunda is exceedingly rare in the Eastern Adriatic. The one at Iž Mali in Croatia, and St. Elia in Koper in Slovenia may be Pre-Romanesque but their date is uncertain, and so the list boils down to one – the 8th century phase of St. Donat in Zadar. That such a small sample available in the Eastern Adriatic would have served as a source of hundreds known and recorded rotundas and related centralized structures in the vast area from Pannonia to the Baltic and Scandinavia is untenable (Merhautova-Livorova 1970:60-62; Vančo 2000:177-178; Gervers-Molnar 1968:521; Polaček 2006:28; Vežić 1981; Zadnikar 1959:265)10.
10 For the vastness of the matter please see additionally Gervers-Molnar (1972, 1972b, 1975). There are more than 80 rounded churches in Hungary alone. I vividly remember the words of Dr. Gervers-Molnar after my lecture at the Scarborough College of the University of Toronto in 1977, that the rotunda is such a frequent form in East-Central Europe, that it should be seen as a regular type, and not an exception. The trust of my argument to follow brings home, I believe, my most respected colleague’s words.
The largest compact group of centralized buildings in Croatia are polyconchal structures. There are on record 12 hexachoras or octachoras in Croatia (11 ) and Bosnia (1 ). In terms of the architectural mass the polyconch shows a garland of rounded elements joyfully dancing around the central circular core. In terms of space, it creates a lively spatial impression of jutting out voids (figs. 14,15). Not infrequently a polyconchal interior hides
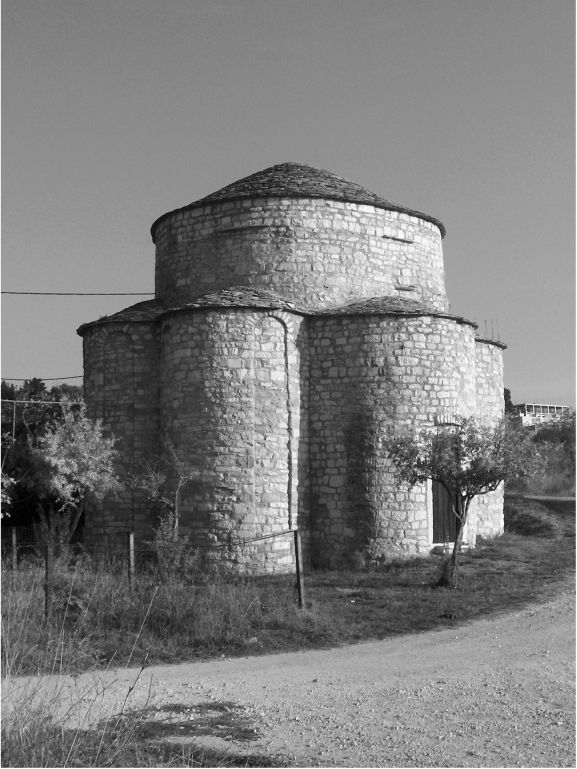
Figure 14: Chapel of the Holy Trinity and St. Michael, Poljud near Split Slika 14: Kapela Sv. Trojstva i Sv. Mihovila, Poljud kod Splita
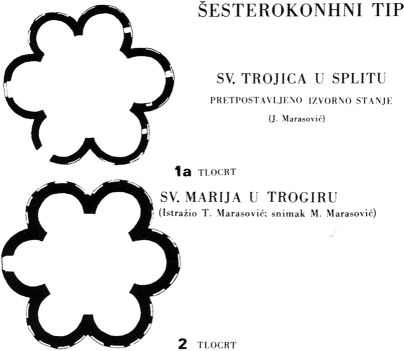
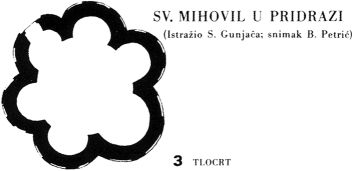
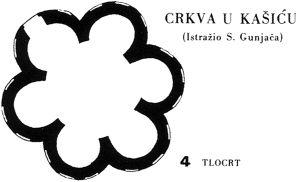
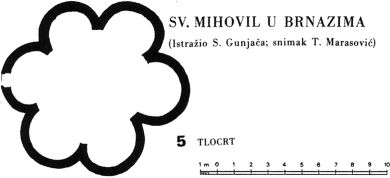
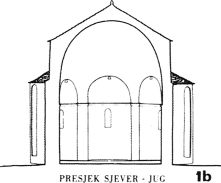
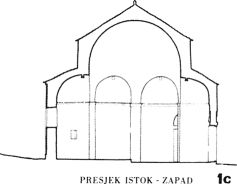
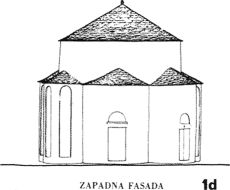
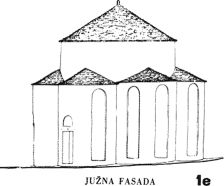
Slika 228: Tlocrti i presjeci crkava šesterokonhnog tipa
Figure 15: Some Croatian polyconchs (after T. Marasović) / Slika 15: Neki hrvatski više listovi (prema T. Marasović)
within a rounded or polygonal mass (especially in the Caucasus, or in the revival of polyconchs in Northeastern Hungary and Ruthenia in the 12th/13th ct.). It is particularly suited to periods which like complexity, motion, and ambiguity, such as Hellenism, Late Antiquity, Baroque. It is wonderfully applicable to any architectural solution that emphasizes the center, the focus of interest being in the middle of the building, within its vertical axis, most often underneath a dome. The subsidiary niches could be used as a frame for additional foci of interest. Plain sense requires that each of the conchs be endowed with certain content, and that these contents be of equal significance. It is a worst possible solution for a single axis Christian worship space. There is a kindred model of regularly alternating curved and rectangular niches, most frequently four of each. To adjust a polyconch to requirements of Christian cult one may somewhat enlarge the eastern conch (e.g., in Croatia, St. Michael in Pridraga), or to stretch a little the entire structure changing the central circle into a slight oval (church at Škabmja), or by making the entrance conch square (church at Kolovare in Zadar), even topping it with a tower (St. Mary in Zadar). In quite a few cases the interior was divided into two areas by a choir screen, the sanctuary and the “nave”, the two being most often of the same or similar size. In the Eastern Adriatic polyconchs are found both in the cities of Byzantine Dalamatia, and on the territory of Croatian principality, which, as it has been argued, would indicate that their function was memorial, a segment of architecture that would not change from one environment to another.
In Byzantine Dalmatia we find them in Zadar (St. Mary, St. Krševan at Kolovare), in Trogir (St. Mary); in Croatia, St. Trinity (also dedicated to St. Michael) at Poljud near Split, at Kašić, Pridraga (St. Michael), Brnaze (St. Michael), Kakma, Bribir (possibly octachora?), and at Ošlje in Southern Dalmatia (ochtachora); and finally in Bosnia at Rogačići. They all measure around 10 meters or less. None of the buildings is fully preserved, the best example being the church at Poljud, preserved up to the springing of the reconstructed dome. They are nowadays mostly dated to the earlier phase of the Pre-Romanesque architecture in Croatia, i.e., to the end of the 8th and to the 9th century, but there are also different suggestions (Rogačići seems to be definitely much later), and the only building that seems to be relatable to a document is St. Mary in Trogir, which according to the source should be an early 8th century building (715-717). Predominance of dedications to St. Mary (Zadar and Trogir, thus Santa Maria Rotonda), and St. Michael (Bmazi, Pridraga, Poljud, possibly Kašić and Ošlje) has been noticed, and is in harmony with the presumed memorial function. The hexagonal (outside) and hexaconchal (inside) baptistery of Zadar Cathedral (6th ct, fig. 16) has been almost unanimously pointed out as a model, but there are also some doubts about that, as the concept of the building is rather different in terms of exterior, and very different in terms of the segmented, sexpartite, vault, and the large windows providing for diffuse light. The similarity really boils down to the ground plan of the interior, which, however, may not be unimportant. Another proposed model is the Cathedral of Split, i.e., the Mausoleum of Diocletian, where rounded and rectangular niches alternate within an octagonal body (fig. 17). The significance of both those buildings for the newly baptized Slavs has, of course, been duly emphasized. One was the baptistery in the Dalmatian capital, the other the cathedral of the central see of Dalmatia.11.
The newcomers regardless of whether they arrived around 600 or 800 (or both?), and whether we call the immigrants the “Croats” or “Slavs”, brought to the new country the beliefs and customs they practiced in the old home. The sheer number of early Slavic place names that survived is surprising given the checkered history of the country. The application of the basic myth to the landscape (or, reading off of the basic myth from the landscape) is quite convincing11 11 12. The immigrants appear to have brought along also some of
11 The type has been most diligently studied by Tomislav Marasović (1958). A very good summary is provided in Marasović 1994:52-64, and most recently in Marasović 2008:228-236. For the date of St. Mary in Trogir, also Marasović 2008:230. See also Jurkovic (1995). We may have traced another hexaconch in the poorly investigated Continental Croatia, at Kamenica in the extreme northwest, an area just overflowing with early Slavic place names and evocative landscape patterns, where the Belajs have in fact found the initial and most comprehensive materials for their research. The church (All Saints) was demolished in 1726 and, according to an old drawing, it was a centralized structure, moreover, described in a visitation form 163 9 as “Ecclesia rotunda cum cupola more Italico et angulis rotundis quinque quarum unus pro sacristia inservit.” On a recent visit to Kamenica we may have identified traces of one of the conchs within the walls of the new sacristy of the baroque church, but only thorough investigations may confirm if we are dealing with a hexaconch with a square entrance (cf. Zadar), and its date. See also Vukičević-Samaržija (1993:19-20). There are other promising sites in the area-the irregular “gothic” sanctuary at Prigorec, and, further south at Lovrečan, and a strange quasi-circular nave of the baroque (rebuilt?) church at Purga.
12 Please see note 2.
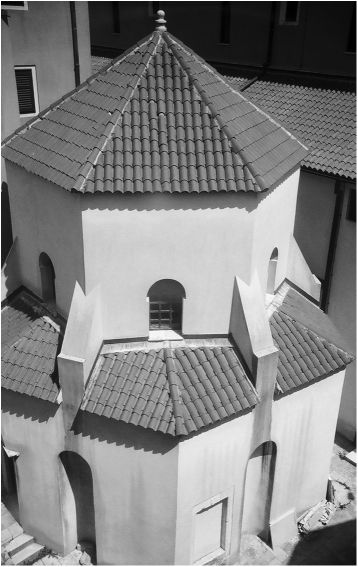
Figure 16: Zadar, Baptistery (as rebuilt) / Slika 16: Zadar, Krstionica (nakon rekonstrukcije)
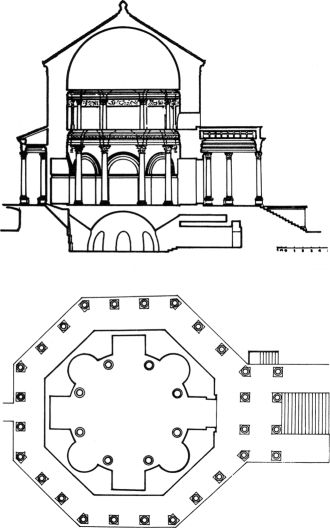
Figure 17: Split, Diocletian s Mausoleum (after T. Marasović) / Slika 17: Split, Dioklecijanov Mauzolej (prema T. Marasović)
the formulae of their old domestic architecture (Mohorovičić 1955:3 89-395; 1957:360-365). It is only logical that they would look among the materials the new country and the new creed had to offer for those which would fit best with their tradition, and which would least encroach upon their identity. Is there anything, visually speaking, within this tradition that may qualify as belonging to the sphere of the “deepest truths”?
ARussian 15th century text, says: “How many heavens are there?” The answer: “Perun est mnog” (There are many Peruns). ALithuanian dajna tells us that there are four Perkunai (the Baltic Perun), “Perkuns are four: the first one in the East, the second in the West, the third in the South, the fourth in the North.” Scandinavian cosmology maintains a scheme whereby the
heaven is supported by four groups of dwarfs (Austri, Vestri, Nor dri, Sudri) representing the four winds. This, of course, reminds us of the multi-headed, or multi-faced Slavic deities of old chronicles. Saxo Gramaticus saw a four headed Svantevid at Rujan. There was also a seven-headed Rugevit, a fiveheaded Porevit, and a four-headed Porenutius. Three-headed gods stood in Szczecin, Wolin and Branibor (Brandenburg). In 1848, a four-headed god was found in the river Zbruč in Galicia; a four-headed god was also found in Preslav, the ancient Bulgarian capital, and a three-faced God at Vaćan in Dalmatia (fig. 18), to list just a few better known examples (Belaj, V. 2007: 80-82; Slupecki 1994:198-226; Berend 2007:60; Prijatelj 1954:68).
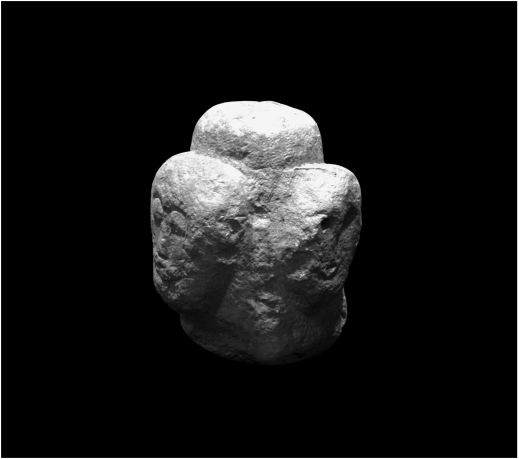
Figure 18: Split, MHAS, Godfrom Vaćan (photo: Z. Alajbeg, MHAS)
Slika 18: Split, MHAS, Troglava skulptura iz Vaćana (foto: Z. Alajbeg, MHAS)
The Lithuanian dajnas tell us about six Perkuns, or even more: Nine, as Belaj points out is 1 + 8, and the eight could be related to the four cardinal points of compass, plus the four subsidiary ones. Number 9, i.e., 8 plus 1, is also considered sacred in Scandinavia (Belaj, V. 2007:82).
At the Perun Monastery in Novgorod (torn down by the communists in 1918), a Perun sanctuary was discovered consisting of a circular raised platform of ca. 10 meters, with a lower part of a broken statue still in situ, surrounded by a shallow ditch with eight curving apsidal areas (fig 19). It has been suggested (Belaj, V. 2007:84) that here we have a Perun in the middle, and eight of his aspects around him. Two 10th century sanctuaries of the same type (surrounded by a circular fence ! ) were discovered at Pohansko near Breclav in Slovakia (fig. 20), a similar one at Plock on the Wistula. Additionally, many rounded sanctuaries have been identified. So sacred circles of simple kind have been found also at Tushemla, Prudki and Gorodok near Smolensk, two of them at Trebiatow, one at Parsteiner See and at Saaringen on the territory of the Polabian Slavs, at Pskov, etc. Sacredness of the circle is attested by the Egil Saga mentioning a circle marked by ropes within which the judges sit; the Frankish Lex Ripuaria demanded that oaths be sworn within a circle surrounded by hazelnut trees, also sacred to the Slavs (Belaj, V. 2007:80-84; Berend 2007:60,302,374-375; Slupecki 1994:17-18, 122-130, 137, 140-150, 185;Dostal 1968; Mochaček and Pleterski 2000).
However, for a discussion of memory and the ways of keeping it alive, the most important argument is a passage from the Arab writer Ibn Fadlan, who saw in 922 a group of Russian merchants among the Bulgars on the Volga worshiping a number of small idols placed in a circle, in the middle of which stood a bigger one, addressed as “My Lord”. Thus the polyconchal/rounded sanctuary was portable! One had to just unpack the “idols”, draw a circle, place them in the right position, and adore them! Nothing exceptional as Cosma tells us that the Czechs brought their Gods along, and Thorolf, when he went to Iceland, took along a plank from a sanctuary of Thor bearing the God’s image, and when he reached the coast he threw the Thor into the waves and settled where the plank landed (Belaj, V. 2007:84; Slupecki 1994:17-18).
The polyconchal structures in Croatia appear most often in Zadar or in Zadar hinterland (six). As the capital of Byzantine Dalmatia, the city must have had a considerable appeal. If the neighboring Slavs accepted Christianity, they initially did it in the baptistery of the capital city. There, they would have seen a building which, inside, recalled their traditional sanctuaries. As those did not have a cover, it was the plan that counted, the sacred plan
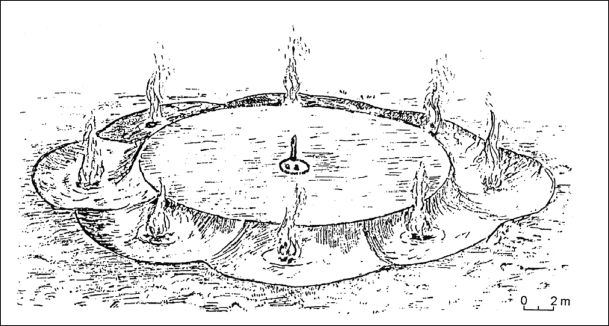
Figure 19: Novgorod, Perun ’s Sanctuaty (after V. Belaj) Slika 19: Novgorod, Penmovo svetište (prema V. Belaj)
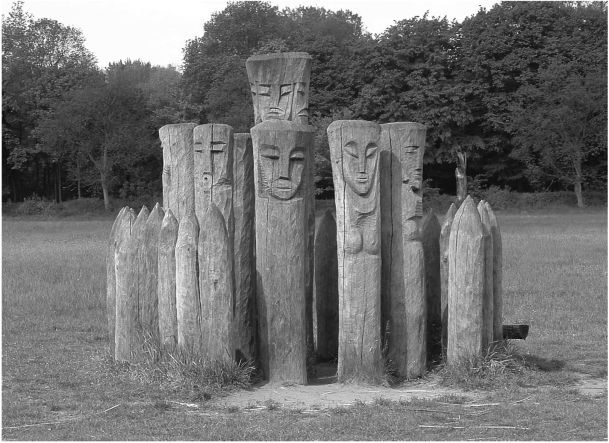
Figure 20: Pohansko, Sanctuaty (reconstruction) Slika 20: Pohansko, Svetište (rekonstrukcija)
codified by the tradition, an important factor in national identity! There they experienced the change from the old to a new God – who welcomed them within a space recalling the sacred areas of their ancestors.
The Slavs from the fertile and rich Kaštela field between Split and Trogir, could have been taken to the ancient Diocletian’s tomb, now the key cathedral of Dalmatia. What they saw was somewhat different, but acceptable as well. And at the western end of the field, close to the royal estate at Bijaći, there was Trogir with the polyconch of St. Mary, an early source, if the dating is correct. Not far from the city gate of Split raises the chapel of SS. Trinity and St. Michael (fig. 14), on a hill above the bay of Poljud. Did St. Michael crush here Veles, hiding, as the name of the place tells us, in a moor (paludes). Was Veles there controlled by Perun on the clearly visible peak over Zmovnica to the northeast bearing the God’s name? (Belaj, V. 2007:441-443; Katičić 2006). Were both of them related to Mokoš, sitting on the Island in Solin, on the river Jadro, the place which in the 10th century at the latest boasted a royal mausoleum, dedicated to St. Mary? Finally, the isolated octachora at Ošlje, in Southern Dalmatia, rose on the land inhabited by the immigrants from the Vistula/Visla river (the ruling family being the Višević/Višljević) (Marasović 1957:83-90; Walicki 1968:75-77)13. There are traces of an octachora at Wyslica in Poland! It is an appealing, albeit unprovable idea, that the octachoras at Ošlje and Wyslica may have had the same pre-Christian model. Just a word or two on some other centralized structures in the Eastern Adriatic. The two small churches on the Dugi otok, St. Pelegrin at Savar, and St. Viktor at Telašćica, represent a rare Pre-Romanesque version of the ancient tower like memoriae best known from the ivories of ca. 400 where they represent Christ’s tomb. That solo tower may have reminded the Slavic immigrants of, for example, the Perun sitting on top of the World Tree. A derivative of the type is St. Juraj at Ravanjska, a tiny oblong building with a rounded apse and a strange elongated domical vault over a nave (remember the elongation of the core element of the hexachora at Skabrnja), a sign of the Croatian will-to-vault
13 The polyconch is inscribed within a cyclindrical shell,and dated to the first half of the 11,h ct. History notes in particular Mihajlo Višević/Višljević, Duke of Hum in Southern Dalmatia (first half of the 10th ct.).
something in principle unvaultable, is an example of adapting the form to the requirements of a Christian space. Another, somewhat more complex derivative having the square, domed space as its core, St. Donat near Punat at Krk, should be dated to the first half of the 12th century at the earliest. Elsewhere I have also commented on the domed churches of South Dalmatian type, combining a miniature dome with a single, usually three-bay nave, and a rounded apse hiding, as well as the dome, inside a rectangular mass of masonry (Goss 2006b:89, 197-198).
It is worth noting that in some other Slavic areas polyconchs stand at the beginning of the line of architecture in durable materials. In Poland, the tetraconch on the Wawel in Krakow, in Moravia the tetraconch within a circle at Mikulčice, in Bohemia, the original St. Vit in Prague. The recent discovery of at the Budinjak mountain seems to add Continental Croatia to the list (Walicki 1968:78-79; Polaček 2006; Benesovska 2001:58; Berend 2007:237-238; Merhautova-Livorova 1970:32-33)14.
What we have at St. Vit is a circular core to which four conchs were added. As opposed to standard tetrachonch, the conchs are not contiguous. It is something in between a polyconch and a free cross solution, only the lines are all curves. Tetraconch is particularly easy to relate to the idea of four cardinal points, four winds, four pillars of heaven, etc., and so also is a model in which polyconch is combined with a square or polygon, resulting in alternating, four plus four, circular and rectangular niches, or even circular niches and straight stretches of the wall. The form is well-known from Roman (Diocletian’s Mausoleum) and Early Christian examples (baptisteries in Ravenna, etc.). There is a pagan Slavic temple at Chodosoviche in eastern Ukraine (10-11th ct.), where a circular enclosure with a statue of god was surrounded by four C-shaped half-buried altar areas, and another, smaller one with just two (recalling some Great Moravian rotundas!). At Khnylopiat near Zhitomir there are traces of a sanctuary in shape of the cross, apparently with smaller curving protrusions between the arms, recalling again some early Christian baptisteries, and, in general buildings in which conchs alternate with rectilinear areas, e.g. the cathedral of Split. The Chodosoviche
14 The Budiniak discovery is yet unpublished but it has been briefly mentioned in Želle (2007:57).
arrangement recalls a number of northeastern German churches such as at Brandenburg (fig. 21) andLudorf, which had already claimed Strzygowski’s attention. And, of course, the fascinating cross-shaped church atKalundborg in Denmark (Marasović and Marasović 1970)15.
About a century ago Josef Strzygowski launched an all-out attack on the “humanist” vision of the emergence of the European medieval culture,
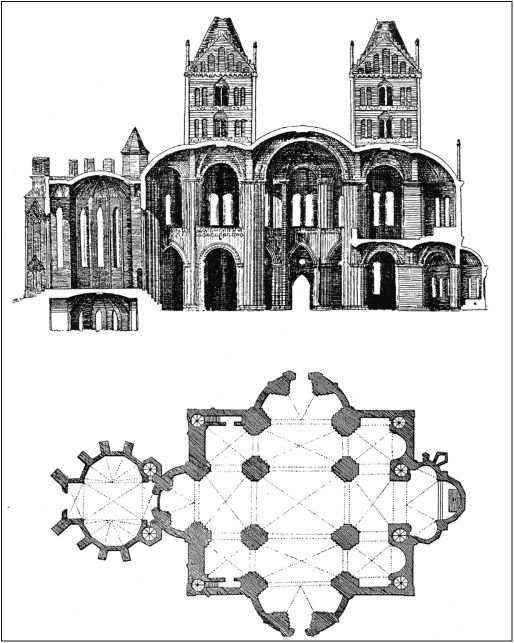
Figure 21: Brandenburg, St. Mary (destroyed) (after Strzygowski) / Slika 21: Brandenburg, Sv. Marija (srušeno) (prema Strzygowski)
15 There are numerous examples in the classic book by Paolo Verzone (1942:35. 68. 71. 73. 76. 80. 92. 108. 128. etc.); Belaj. V. (2007:83. 84); Šlupecki (1994:150-151. 152-153); Polaček (2006:14-15); Strzygowski (1927:152); Tuulse (1968:256).
and exacerbated the battle between the “humanists” and “barbarians”. Today, we should see this old controversy, not as a clash of civilizations, but as a process of give-and-take gradually growing throughout the entire western world to mature as a developed Romanesque culture by the end of the 11th century. In studying that phenomenon, the “humanists”, and so also those in Croatia, have done an excellent job, while the “barbarian” side was argued poorly if at all. It is instructive to carefully read Josef Strzygowski’s book Starohrvatska umjetnost (1927) for a great number of very fine insights and ideas, just to realize how the author got lost in combative mysticism once he turned to argument, and how his comparative materials are often poorly chosen and irrelevant (Goss 2006c, 2007c). The old controversy, not as controversy but as an attempt to complement what has been done by one of the sides, needs, in my opinion, to be reopened. I have always been admiring the discrete approach to the issue by M. Brozzi and A. Tagliaferri in their book Arte Longobarda – la scultura figurativa su marmo e su metallo (Cividale, 1961), i.e., that there is never just one single explanation, source, or side, and if one claims so, one is almost certainly wrong. What we have said so far demonstrates, I hope, that there is enough material to start doing this in the area of Southern Slavic cultures (Brozzi and Tagliaferi 1961 ). In concrete terms, we should subject the cultural output of the early Slavs in the area of former Histria, Dalmatia and Pannonia, to an investigation which would not just seek to define the contribution of the classical Antiquity and of the incoming new nations of Europe, the second wave of which is represented by the Slavs, but bring in also the factor of a new united Europe of the Carolingians and of their cultural impact, as well as of its reception. I believe that the more recent efforts of Croatian and Slovene linguists and cultural anthropologists provide a very good starting point for such a réévaluation.
One final note: according to Constantine Porphyrogenitus the structure of Croatian nation was based on number six, i.e., 6 plus one, the one being the princely family of Horo vat, and the rest the associated tribes of Milj o, Lj ubelj, Košić, Kljuka, Tuga and Buga (these are my non-linguist speculations, and I am ready to stand corrected by the experts). Visually, we can imagine it as a polygon or polyconch with Horovat in the middle – one more indication of the importance of 6 + 1 for the Croats. At least Tuga and Buga are, in my opinion, historically confirmed, Tuga as the ancestor of Tugomirići, and Buga as the ancestor of the Bužani.
REFERENCES
BELAJ, Juraj. 2007. Templari i Ivanovci na zemlji Svetoga Martina. Dugo selo: Pučko otvoreno učilište.
BELAJ, Vitomir. 2007. Hod kroz godinu. Zagreb: Golden Marketing.
BENESOVSKA, Klara. 2001. Architektura romanska. Prague: Dada.
BEREND, Nora, ed. 2007. Christianization and the Rise of Christian Monarchy. Cambridge: University Press.
BROZZI, Mario, and Amelio TAGLIAFERL 1961. Arte Longobarda – la scultura figurativa su marmo e su metallo. Cividale: Fulvio.
DOSTAL, Borivoj. 1968. Slovanske kultovni misto na Pohansku u Breclavi.
Vlastìvedny VestnikMoravsky,voi. 20:3-25.
DZIMO, Danijel. 2008. „Becoming Slav”, „Becoming Croat”: New Approaches in the Research of Identities in Post-Roman Illyricum.
Hortus artium medievalium, vol.l4: 195-206.
GERVERS-MOLNAR, Veronika. 1968. Les rotondes de l’époque romane dans Hongrie médiévale. Cahiers de civilisation médiévale, vol. 11:521-543.
GERVERS-MOLNAR, Veronika. 1972. Kôzépkori magyarorszâg rotundâi. Müvészettôréneti füzetek, vol. 4:84-90.
GREVERS-MOLNAR, Veronika. 1972b.Romanesque Round Churches of Medieval Hungary. In: Actes du XXIIe Congrès International d Histoire de l’Art, Budapest: Akademiai kiado, 386-401.
GERVERS-MOLNAR, Veronika. 1975. Origins of Romanesque Rotundas in East-Central Europe. Canadian-American Review of Hungarian Studies, voi. 2:123-129.
GOSS, Vladimir P. 1982. Is there a Pre-Romanesque Style in Architecture. Peristil, vol. 25:33-51.
GOSS, Vladimir P. 1996. Pre-Romanesque Architecture in Croatia. Zagreb: Architectonica Croatica.
GOSS, Vladimir P. 2006. Two Models of Romanesque Territorial Organization in Continental Croatia. Hortus artium medievalium, vol. 12:221-228.
GOSS, Vladimir P. 2006b. Pre-Romanesque Architecture in Croatia. Zagreb:
Art studio Azinović.
GOSS, Vladimir P. 2006c. Josef Strzygowski and Early Medieval Art in Croatia. Acta historiae atrium, voi. 67:335-343.
GOSS, Vladimir P. 2007. Monuments ofArt History as Historical Documents.
Prilozi Instituta za arheologiju, vol. 24: 499-501.
GOSS, Vladimir P. 2007b. Borders of Art History in a Europe without Borders. Ars,vol. 40 (2):123-128
GOSS, Vladimir P. 2007c. What Josef Strzygowski did not Know. In: Immagine e Ideologia – Studi in onore di Arturo Carlo Quintavalle. Parma: Electa. 583-593
GOSS, Vladimir P. 2008. Monuments of Art as Historical Documents. In: Medioevo: arte estorta (Arturo Carlo Quintavalle, ed.). Parma: Electa. 458-461.
GOSS, Vladimir P. 2008b. Art Heritage in a Europe without Borders: Role ofArt Historian. Acta historiae artium, vol. 48:184-187.
GVOZDANOVIĆ, Vladimir (Goss, Vladimir R). 1969. Satrohrvatska arhitektura. Zagreb: Društvo arhitekata Hrvatske.
JURKOVIĆ,Miljenko. 1986-87. Crkve swestwerkom na istočnom Jadranu. Prilozi povijesti umjetnosti u Dalmaciji, vol. 26:107-113.
JURKOVIC, Miljenko. 1995. Predromanički šesterolisti Dalmacije. Problemi funkcije. Prilozi povijesti umjetnosti u Dalmaciji, vol. 35:225.240.
JURKO VIĆ, Milj enko. 1997. L’église et 1 ’ état en Croatie au IXeme siècle – le problème dumassif occidental carolingien. Hortus Artium Medievalium, vol. 3:23-40.
JURKO VIĆ, Miljenko. 2000. L’architecture du premier âge roman en Croatie. Hortus Artium Medievalium, vol. 6:83-92.
KATICIC, Radoslav. 2006. Povijesna vrela za Perunovo svetište nad Zrnovnicom (ms.).
KITZINGER, Ernst. 1972. The Gregorian Reform and the Visual Art: A Problem of Method. Transactions of the Royal Historical Society, ser. 5, vol. XXII: 57-102.
KOVAČEVIĆ, Jovan. 1977. Avarski kaganat. Belgrade: Srpska književna zadruga.
LOWMIANSKI, Henryk. 2004. Hrvatska pradomovina. Rijeka: Maveda.
McCLENDON, Charles B. 2005. The Origins of Medieval Architecture. New Haven: Yale University Press.
MACHAČEK, Jiri and Andrej PLETERSKI. 2000. Die altslavischen kultischen Strukturen in Pohansko bei Breclav. Studia mythologica Slavica, vol. 3:9-22.
MARASOVIĆ, Jerko and Tomislav MARASOVIĆ. 1970. Diocletian Palace. Zagreb: Zora.
MARASOVIĆ, Tomislav. 1957. Ranosrednjovjekovna crkvica u Ošlju kod Stona. Peristil, vol. 2:83-90.
MARASOVIĆ, Tomislav. 1958. Sesterolisni tip u ranosrednjovjekovnoj arhitekturi Dalmacije, Ph.D. Thesis. University of Zagreb.
MARASOVIĆ, Tomislav. 1994. Graditeljstvo starohrvatskog doba u Dalmaciji. Split: Književni krug.
MARASOVIĆ, Tomislav. 2008. Dalmatiapraeromanica, vol. 1,
Split-Zagreb: Književni krug, Split: MHAS, Arhitektonski fakultet.
MERHAUTOVA-LIVOROVA, Anežka. 1970. Einfache mitteleuropäische Rundkirchen. Prague: Academia.
MILOSEVIC, Ante ed. 2000. Hrvati i Karolinzi. Split: Muzej hrvatskih areholoških spomenika.
MOHOROVIČIĆ, Andre. 1955. Analiza razvojapoučkih nastanka na otočnoj
skupini Lošinj-Cres. Zagreb: JAZU.
MOHOROVIČIĆ, Andre. 1957. Razvoj nastamba i naselja. Zagreb: JAZU.
POLAČEK, Lumir. 2006. Terenni vizkum v Mikulčicah. Vol. 1. Bmo: AVČR.
PRIJATELJ, Kruno. 1954. Skulpture s ljudskim likom iz starohrvatskog razdoblja. Starohrvatska prosvjeta, ser. 3, vol. 3:65-92.
SLUPECKI, Leszek P. 1994. Slavonic Pagan Sanctuaries. Warsaw: Polish Academy.
STRZYGOWSKI, Josef. 1927. Satrohrvatska umjetnost. Zagreb: Matica hrvatska.
The Compact edition ofOxford English Dictionary. 1971. Oxford: University Press.
TUULSE, Armin. 1968. Scandinavia romanica. Wienna and Munich: Schroll.
VANČO, Martin. 2000. Medieval Rotundas in Slovakia. Bratislava: Chronos.
VANSINA, Jan. 1985. Oral Tradition as History. Madison: University of Wisconsin Press.
YERZONE, Paolo. 1942. L’archiettura religiosa dell’alto medio evo nell’Italia settentrionale. Milano: Esperia.
VEZIĆ, Pavuša. 1985. Crkva Sv. Trojstva (Sv. Donata) u Zadru. Zagreb: Republički zavod za zaštitu spomenika kilture.
VUKIČEVIĆ-SAMARŽIJA, Dijana. 1993. Gotičke crkve Hrvatskog Zagorja. Zagreb: IPU.
WALICKI, Mihal, ed. 1968. Sztuka Polska -przedromanska i romanska do schylki XIII vieku. Warsaw: Panstwowe Wydawnictwo Nauko we.
ZADNIKAR, Marjan. 1959. Romanska arhitektur Ljubljana:
Državna založba Slovenije.
ZELLE, Morena. 2007. Crkve dvaju katoličkih obreda u Žumberku. Euro City – Putna revija, vol..4:57-58.
KRAJOLIK KAO POVIJEST, MIT I UMJETNOST.
POGLED JEDNOG POVJESNIČARA UMJETNOSTI
Sažetak
Istraživanja Ivanova i Toporova na području slavenske mitologije omogućila su hrvatskim i slovenskim kulturnim antropolozima, arheolozima i lingvistima (Pieterski, V. i J. Belaj, Katičić) primj enu tih otkrića na hrvatski i slovenski pej saž. Povij est umj etnosti također otkriva pej saž kao vrlo složenu i rafiniranu granu likovnih umjetnosti u kojoj se prožimaju međusobno elementi prirodne i kulturne (ljudskom rukom stvorene) ekologije. Ljudskom intervencijom u pejsaž, t.j., izborom prirodnih i dodavanjem rukotvorenih elemenata, pejsaž dobiva sadržaj i formu, dakle preduvjete da ga se smatra umjetničkim djelom. Zahvaljujući toj ljudskoj intervenciji pejsaž postaje velika knjiga bez čitanja koje nema razumijevanja povijesti.
U ovom članku autor razmatra neke osnovne postavke likovne analize pejsaža primijenjujući standardna pavila analize oblika i sadržaja likovnih dijela, te ističe važnost poznavanja kulturnog pejsaža za očuvanje i zaštitu spomeničke i prirodne baštine, odnosno opće ekologije. Prepoznavanje sadržaj no važnih točaka u pej sažu također pomaže po vj esničaru umj etnosti pri otkri vanj u nestalih ili zaboravlj enih spomenika, te pri otkri vanj u teritorij alnih organizacija iz prošlosti.
Na temelju navedenog, autor preliminarno ukazuje na neke nepotpuno obj ašnj ene poj ave u umj etnosti predromanike na području Hrvatske (višelisne građevine), tumačenje kojih bi se moglo obogatiti ako se uzme u obzir da slični oblici (višelisna i kružna svetišta) postoje u tradiciji staroslavenskih kultnih mjesta, a postoje i zabilježeni mehanizmi zadržavanja i prenošenja sjećanja. Time se ne negiraju dosadašnja saznanja već se ona proširuju čimbenikom prepoznavanj a i izbora od strane novih doselj enika i obraćenika na kršćansku vjeru. U zaključku, predlaže se sustavna revizija saznanja o najranijoj monumentalnoj umjetnosti Južnih Slavena na temelju informacija srodnih struka, kako ih navodimo na početku ovog sažetka. Ta bi se trebala provesti uzimajući u obzir čimbenike mjesne predslavenske tradicije, ulogu općeeuropske kulture karolinškog razdoblj a i doprinos, dosada gotovo posve neprepoznat, novih stanovnika Europe, u ovom slučaju Južnih Slavena. U tom smislu dužnost j e naših humanističkih i povij esnih disciplina izgraditi korpus činjenica, što bi bio najbolji put do stvaranja čvrstih zaključaka i odgovor na nebulozna razmišljanja onih koji ne poznaju ili zanemaruju činjenice.
Ključne riječi: Hrvatska, kulturna antropologija, predromanička umjetnost, predromanička arhitektura, staroslavenska umjetnost, kulturni pejsaž.

