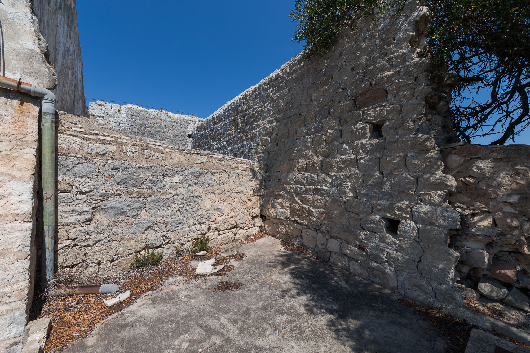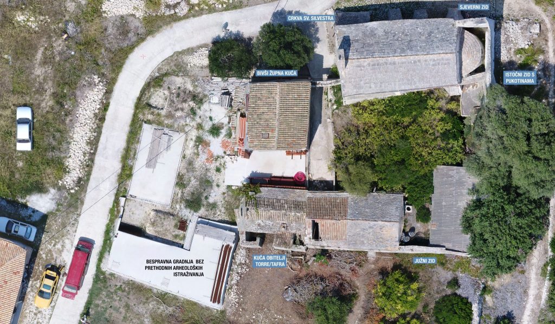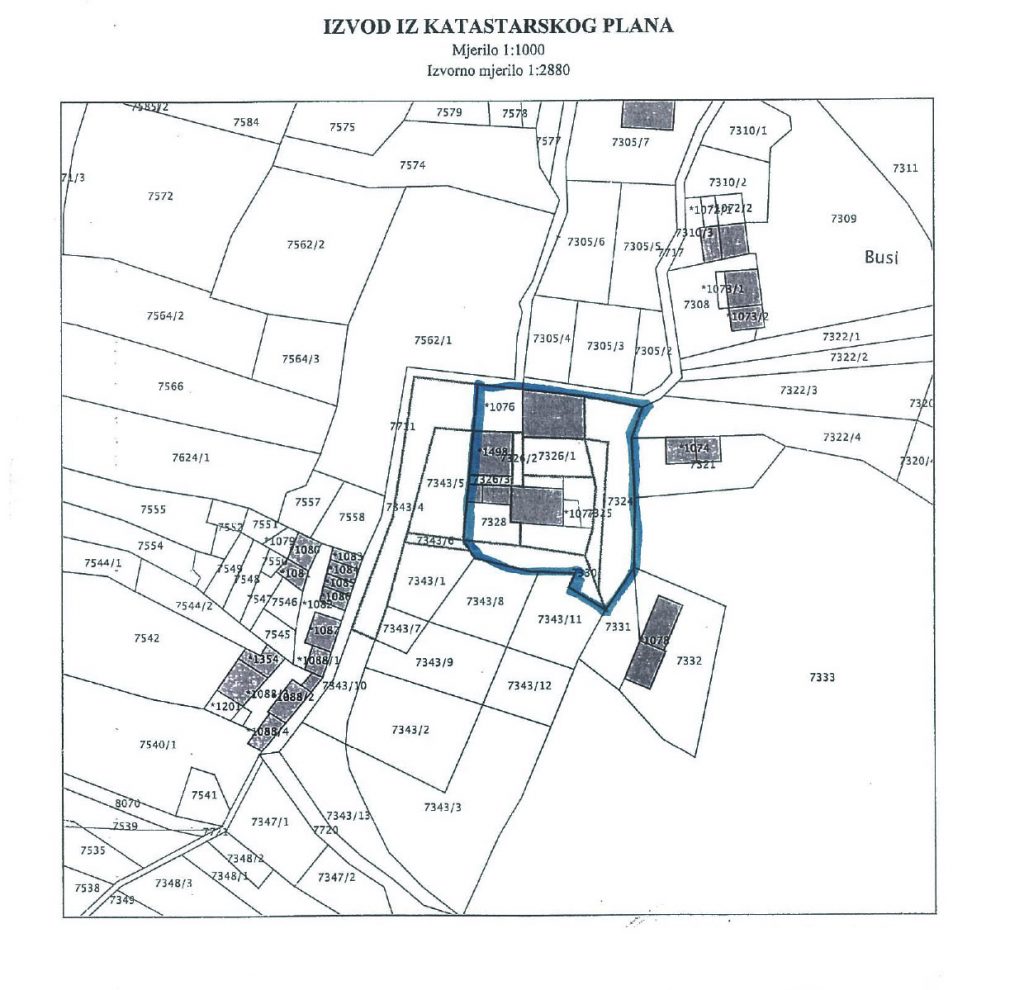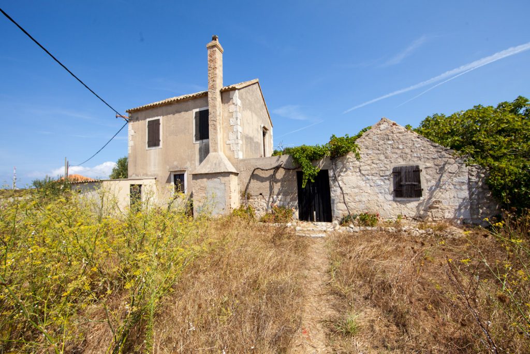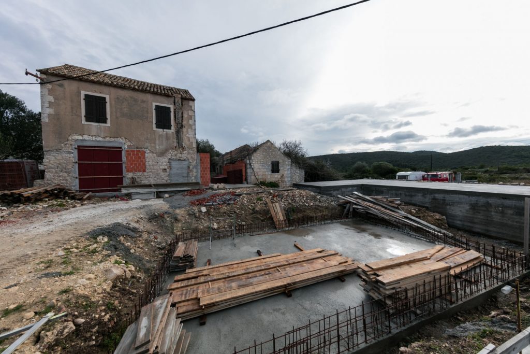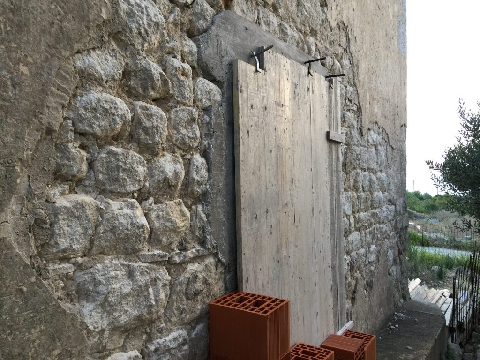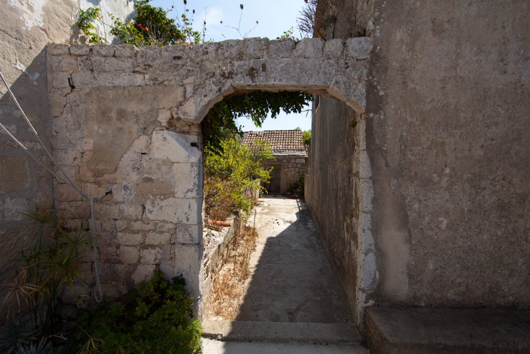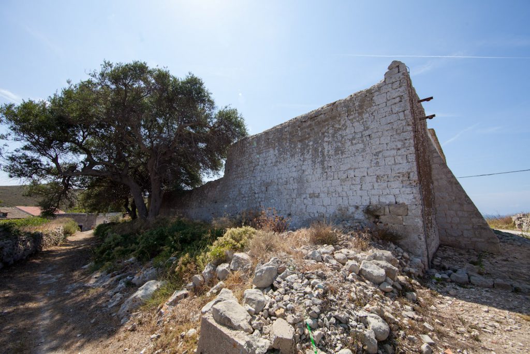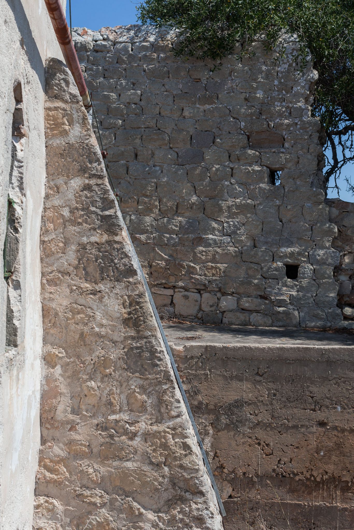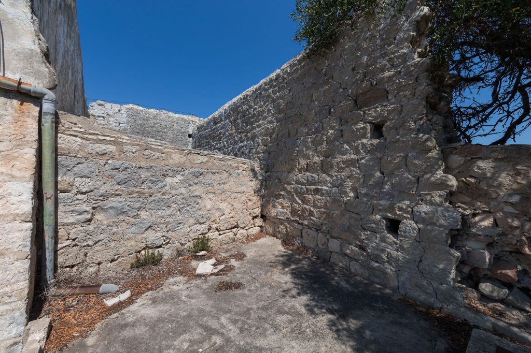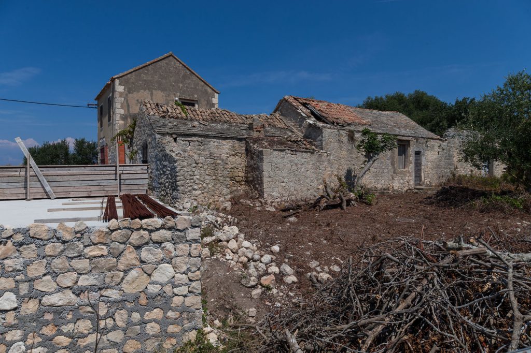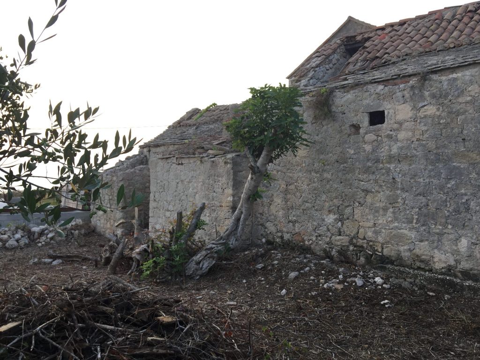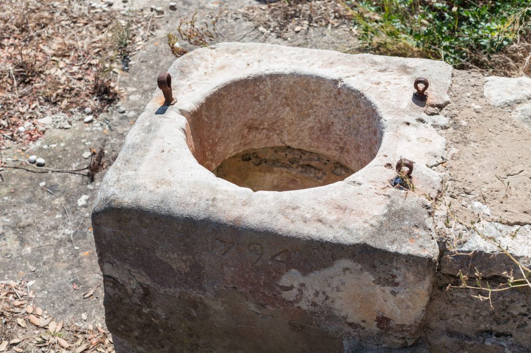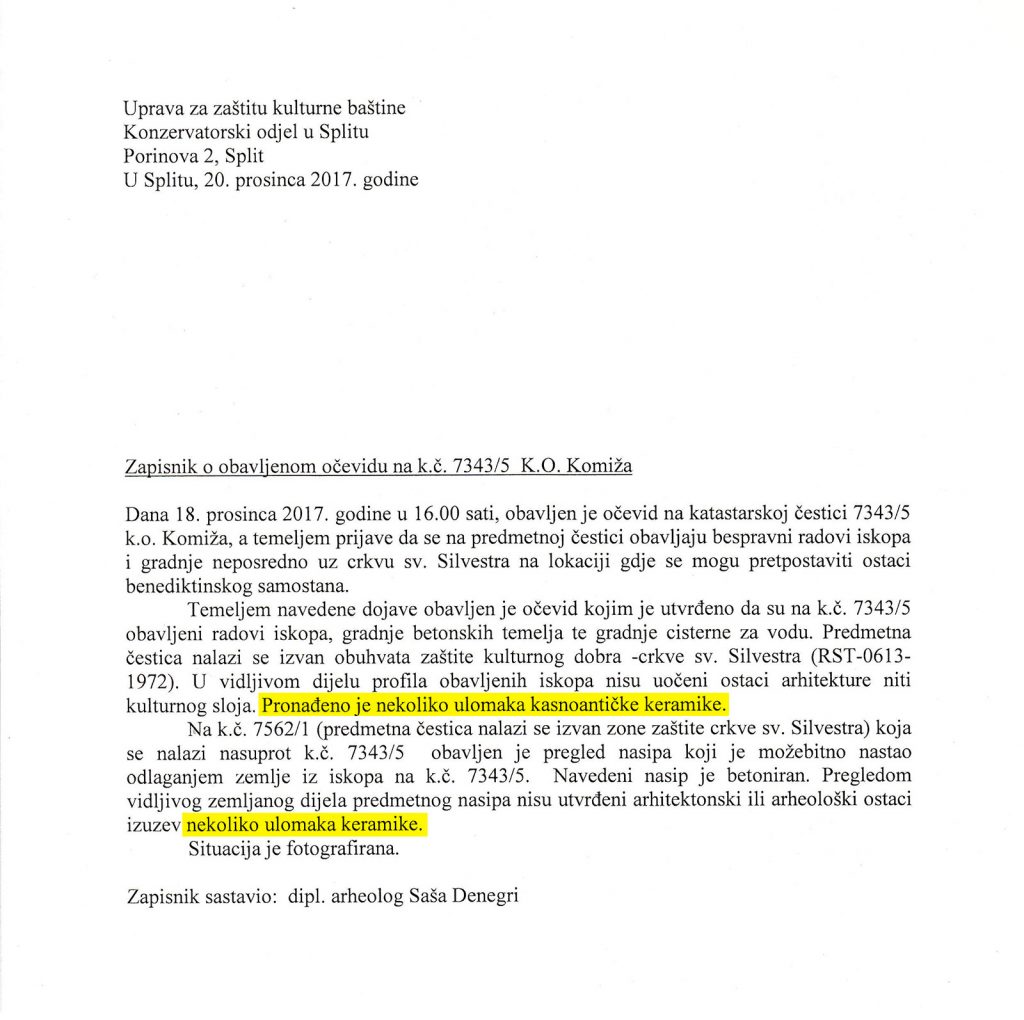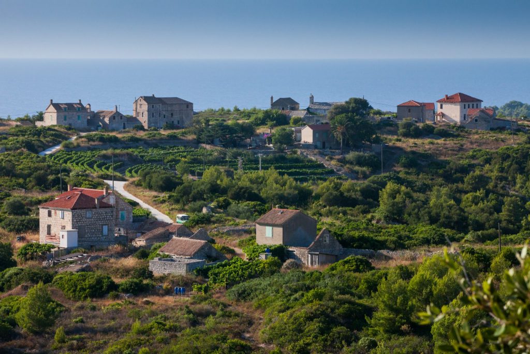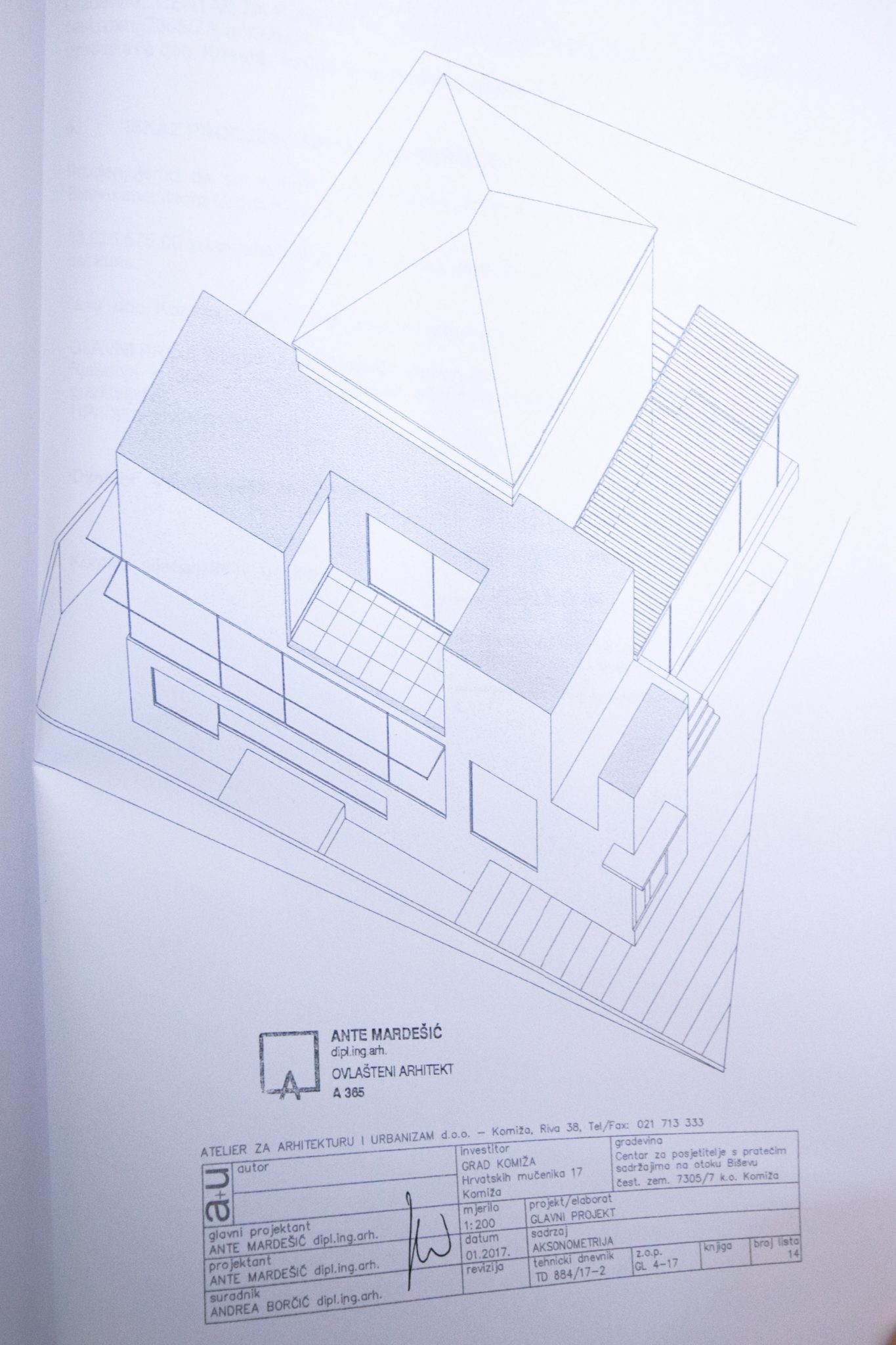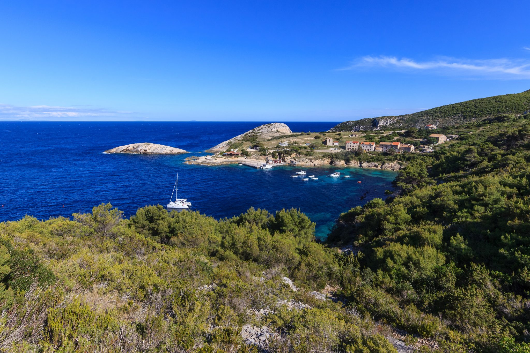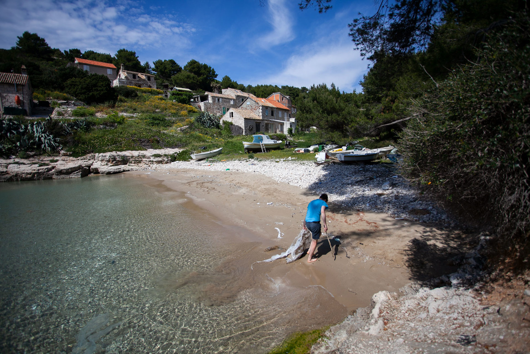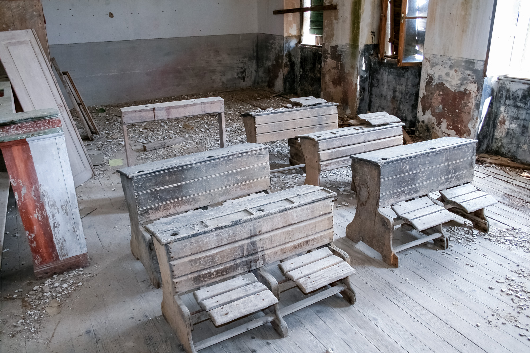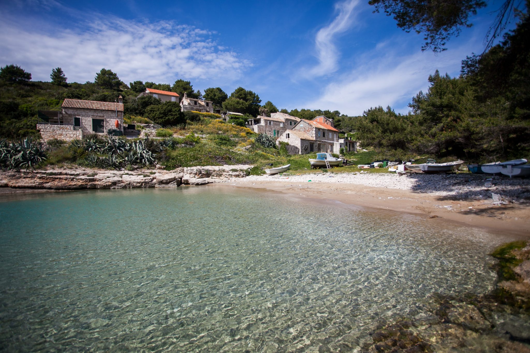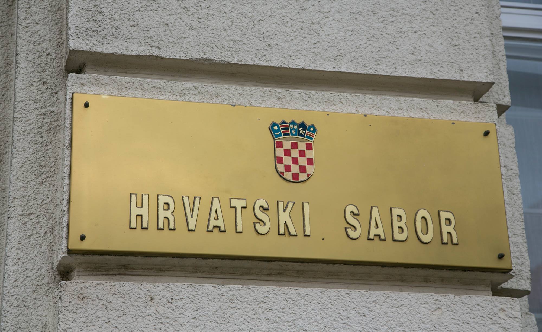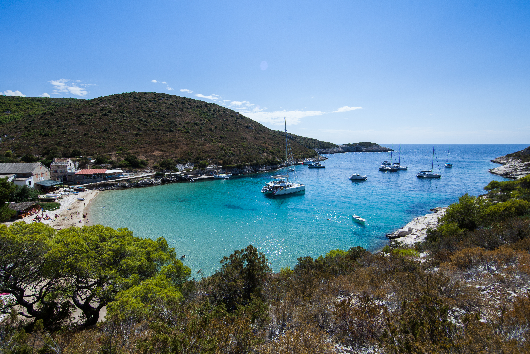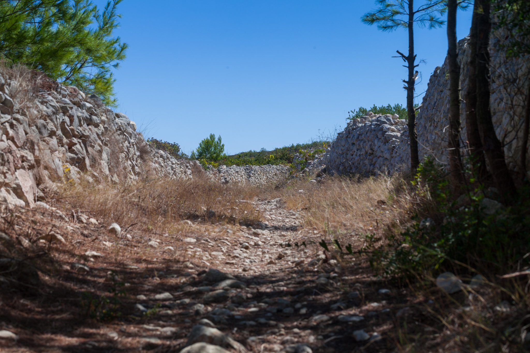An integral text of the notice addressed to the Ministry of Culture
Dear Sirs,
We inform you that the civic initiative “Let’s Save Biševo” (spasimobisevo.org) began work on the elemental arrangement of the abandoned church complex of Sv. Silvestra on Biševo (good designation: P-5881; Figure 1 and Figure 2).
So far, works have been carried out on removing debris and planting trees and trees, and a bunch of garbage accumulated over time. In total, 400 cubic meters of greenery and garbage were removed. With these works, the scribbled stone was collected and deposited on the pile. Work is being prepared on emptying the oldest buildings in the southern part of the complex so that they could be reconstructed in the near future for the needs of the newly established “Biševska umjetnička kolonija”.
During these works, special attention is paid to the recording of the preserved walls of the complex and the recording of their construction techniques in order to gain insight into the chronology of the construction of monastery facilities.
Attached we send you a shorter report from which you will be able to convince yourself of the extremely bad condition of the whole complex. Old photographs made before the last devastation resulting from illegal construction at the western part of the complex were used (due to which it was possible to find quite a few unknown data).
The west side of the complex is the former parish house and the private wall of the private house, between which there was a fence wall to the execution of unlawful works.
During the illegal work on the puncture of large openings, all plaster on the west wall of the former parish house was removed, thanks to the following: the parish house was built on two occasions, for which we currently have knowledge (the statements of the old inhabitants of Biševo that the floor was built after World War I The ground floor of the parish house was built with good limestone trim, as well as the lower part of the wall of the private home, and this was also the construction technique of the now demolished fence wall (Figure 3, Figure 4 and Figure 5).
The north side of the parish house was built with the same construction technique, and the wall is anchored in that wall with a profile whose western door is still partially under a lateral plaster (Figure 6).
The eastern side of the North Complex defines a high defensive wall made of chisels, which at the end of the highly preserved part is very fragmented, and further to the south it is mostly demolished so that only a barred core of the wall remains in one place, and further to the south the wall is kept very low later enlarged, and externally reinforced. In the northern part of the wall there are loopholes and this part of the wall is staticly endangered, broken and urgent repair is needed (Figure 7, Figure 8 and Figure 9).
The entire length of the southern side of the complex is the original wall of the monastery complex which was partly built with the same construction technique as the eastern side of the complex, whereby later on compared to the original walls, various extensions were made, which were concluded on the basis of inorganic joints of the old walls. During this work, a loophole was found in the southern wall of the complex, and it is possible that the junctional wall of the monastery is partially preserved (this should be confirmed by archaeologists, Figure 10 and Figure 11).
It is possible that the oldest buildings in the southern part of the complex were enclosed around 1794, judging by the inscription on the crucible dense in the garden of the complex (Figure 13).
We urge you to authorize your authority and law to help architects and conservators come to Biševo as soon as possible to personally convince them of the extremely bad complexity of the complex as well as of the devastation of the original monastic architecture during unlawful works (which was only to be seen when the remaining original structures appeared after the peeling of the plaster).
Note that until now only preventive protection on parcels in cadastral parcels is provided: * 1076, * 1498, 7324, 7325, 7326/1, 7326/2, 7326/3, 7328, 7330, * 1077 k.o. Komiža representing the environment of the church of Sv Silvestra. We think that part 7343/5 which touches the western side of the complex, which is already devastated (we emphasize without previous archaeological research) must also be placed under preventive protection.
Now it is obvious that the conservation architects are urgently needed for the architectural valorization of the entire complex whose conservation is extremely questionable thanks to the unlawful issuance of a building permit to a private investor who, with its illegal construction and demolition, has devastated and architectural parts of the former parish house .
Record on the conducted eyewitness on cp. 7343/5 K.O. Vis
On 18 December 2017, at 16.00 hours, a cadastral plot of 7343/5 k.o. Komiza, and on the basis of the application that illegal works of excavation and construction are carried out directly at the church of St. Silvestra at a location where one can assume the remains of the Benedictine monastery.
On the basis of the above mentioned quotations, an examination was carried out which determined that they were at cC. 7343/5 completed excavation works,
construction of concrete foundations and construction of water tanks. The subject matter lies outside the scope of protection of the cultural heritage of the Holy See. Silvestra (RST-0613- 1972). In the visible part of the profile of the excavations excavated no remains of architecture or the cultural layer. Several fragments of late antique ceramics have been found.
At cp. 7562/1 (the particle is located outside the protection zone of the church of St. Silvestra) opposite the cp. 7343/5 was carried out an overview of the embankment that may have been generated by land dumping from excavation at cc. 7343/5. The mentioned embankment is concrete. No archaeological or archaeological remains have been identified by the view of the visible earthen section of the relevant embankment except for a few fragments of ceramics.
The situation was photographed.
Record compiled by: B.Sc. archaeologist Šaša Denegri

